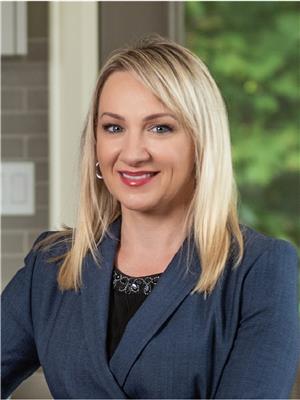32 Mcdonald Street, Barrie
- Bedrooms: 3
- Bathrooms: 2
- Living area: 1357 square feet
- Type: Residential
- Added: 18 days ago
- Updated: 18 days ago
- Last Checked: 7 hours ago
Walk to the Beach, the Arts Centre, Waterfront, Marina, Amenities...location of convenience! Entertainers Delight! This 1357 sq ft 2 story, has good bones, location, low maintenance yard, detached garage, with all the benefits of a long term owner. Basement dry as a bone. Great moldings, trims, operational pocket doors between living room & dining room. Loads to work with here. Could use some fun updating, such as kitchen, baths, paint, but the electrical, plumbing, windows, roof have been updated over the years. Check it out! (id:1945)
powered by

Show
More Details and Features
Property DetailsKey information about 32 Mcdonald Street
- Cooling: Window air conditioner
- Heating: Forced air, Natural gas
- Stories: 2
- Structure Type: House
- Exterior Features: Brick
- Foundation Details: Stone
- Type: 2 storey
- Size: 1357 sqft
- Condition: good bones
- Ownership: long term owner
Interior FeaturesDiscover the interior design and amenities
- Basement: dry as a bone
- Appliances: Washer, Refrigerator, Dishwasher, Stove, Dryer, Water Heater
- Bedrooms Total: 3
- Bathrooms Partial: 1
- Moldings: great moldings, trims
- Doors: operational pocket doors between living room & dining room
- Updates Needed: kitchen, baths, paint
Exterior & Lot FeaturesLearn about the exterior and lot specifics of 32 Mcdonald Street
- Water Source: Municipal water
- Parking Total: 5
- Parking Features: Detached Garage
- Lot Size Dimensions: 33 x 109 FT
- Yard: low maintenance yard
- Garage: detached garage
Location & CommunityUnderstand the neighborhood and community
- Directions: Bayfield Street to
- Common Interest: Freehold
- Proximity: walk to the Beach, the Arts Centre, Waterfront, Marina, Amenities
- Location Type: location of convenience
Utilities & SystemsReview utilities and system installations
- Sewer: Sanitary sewer
- Electrical: updated over the years
- Plumbing: updated over the years
- Windows: updated over the years
- Roof: updated over the years
Tax & Legal InformationGet tax and legal details applicable to 32 Mcdonald Street
- Tax Annual Amount: 3085.91
- Zoning Description: Residential
Additional FeaturesExplore extra features and benefits
- Potential: Loads to work with here
Room Dimensions

This listing content provided by REALTOR.ca
has
been licensed by REALTOR®
members of The Canadian Real Estate Association
members of The Canadian Real Estate Association
Nearby Listings Stat
Active listings
122
Min Price
$2,575
Max Price
$2,200,000
Avg Price
$759,694
Days on Market
50 days
Sold listings
54
Min Sold Price
$399,000
Max Sold Price
$1,299,900
Avg Sold Price
$682,281
Days until Sold
53 days
Additional Information about 32 Mcdonald Street


























