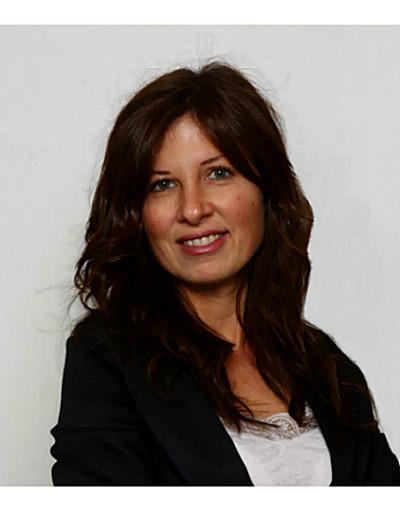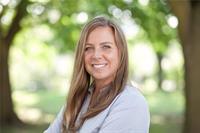88 Decorso Drive Unit 57, Guelph
- Bedrooms: 4
- Bathrooms: 3
- Living area: 1729 square feet
- Type: Townhouse
- Added: 14 days ago
- Updated: 12 days ago
- Last Checked: 6 hours ago
Charming End unit Townhouse, backing onto greenspace, located in sought after Royal Valley community, in a modern neighborhood in the south end of Guelph. Residents can enjoy a wide variety of amenities such as retail shops, restaurants, schools and grocery stores in the area while still surrounded by green space, beautiful hiking trails and the very popular Victoria Park East Golf Club. Quick access to major highways and a short commute to the University of Guelph.! This beautiful townhouse features an updated kitchen with lots of cabinets and Kitchen Island for the family and guests to enjoy, a Family room and Dinette area and of course a guest Powder room! On the third floor you will find 3 bedrooms: the primary bedroom w/walk-in closet, ensuite and a balcony, plus 2 more bedrooms and a main bath. A fourth bedroom is located in the basement, for your guests or family member! Book your showing today! (id:1945)
Property Details
- Cooling: Central air conditioning
- Heating: Forced air, Natural gas
- Stories: 3
- Structure Type: Row / Townhouse
- Exterior Features: Brick
- Architectural Style: 3 Level
Interior Features
- Basement: Finished, Partial
- Appliances: Washer, Refrigerator, Water softener, Dishwasher, Stove, Dryer, Microwave, Window Coverings
- Living Area: 1729
- Bedrooms Total: 4
- Bathrooms Partial: 1
- Above Grade Finished Area: 1729
- Above Grade Finished Area Units: square feet
- Above Grade Finished Area Source: Builder
Exterior & Lot Features
- Lot Features: Balcony
- Water Source: Municipal water
- Parking Total: 2
- Parking Features: Attached Garage
Location & Community
- Directions: Victoria Rd
- Common Interest: Freehold
- Subdivision Name: 14 - Kortright East
Property Management & Association
- Association Fee Includes: Property Management
Business & Leasing Information
- Total Actual Rent: 3000
- Lease Amount Frequency: Monthly
Utilities & Systems
- Sewer: Municipal sewage system
Tax & Legal Information
- Zoning Description: R.4A-39
Room Dimensions

This listing content provided by REALTOR.ca has
been licensed by REALTOR®
members of The Canadian Real Estate Association
members of The Canadian Real Estate Association
















