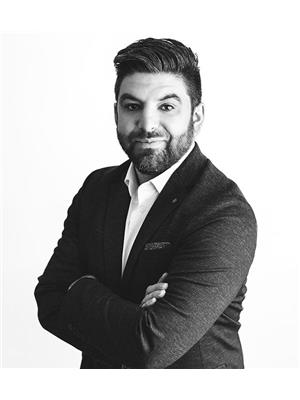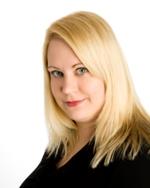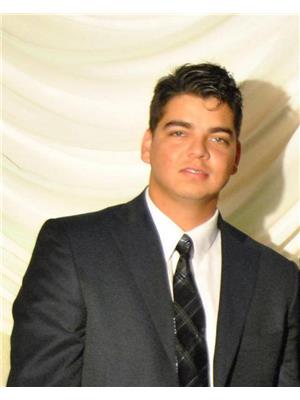78 Edgefield Wy, St Albert
- Bedrooms: 2
- Bathrooms: 2
- Living area: 191.1 square meters
- Type: Residential
- Added: 393 days ago
- Updated: 30 days ago
- Last Checked: 11 hours ago
Start now and have your new home all wrapped upWith this home all you need to do is move in and unpack. Everything else will be done for you... with the added Full Fencing, Full landscaping Plus ground level patio with access from the huge balcony. This 2,057 SF Bungalow Over 1650 SF developable for a Legal Suite. 10' Ceilings 12' in Livingroom, 9' Bsmt. Home offers 2 Bd 1 Den on Main. 1 full bath and 5pce Spa Ensuite. Kitchen cabinets to the ceiling. Quartz countertops. Primary luxury ensuite spa, jetted tub, double sinks plus a huge custom walk-in closet. Oversized double garage w floor drain. DuraDeck Balcony with access through 96'' sliding doors from the dining room for indoor/outdoor living. Patio Door from Primary Bedroom. Magnificent for Entertaining or relaxing! Enjoy the Pond and Pathways. Major Shopping, Schools, Recreation Facilities, Major/Minor arterial Roads (id:1945)
powered by

Property Details
- Heating: Forced air
- Stories: 1
- Year Built: 2023
- Structure Type: House
- Architectural Style: Bungalow
Interior Features
- Basement: Other, See Remarks, See Remarks
- Appliances: Washer, Refrigerator, Dishwasher, Stove, Dryer, Oven - Built-In, Hood Fan, Garage door opener, Garage door opener remote(s)
- Living Area: 191.1
- Bedrooms Total: 2
- Fireplaces Total: 1
- Fireplace Features: Electric, Unknown
Exterior & Lot Features
- Lot Features: See remarks, Exterior Walls- 2x6", Built-in wall unit
- Parking Features: Attached Garage, Oversize, See Remarks
- Building Features: Ceiling - 9ft, Ceiling - 10ft
Location & Community
- Common Interest: Freehold
Tax & Legal Information
- Parcel Number: ZZ999999999
Room Dimensions

This listing content provided by REALTOR.ca has
been licensed by REALTOR®
members of The Canadian Real Estate Association
members of The Canadian Real Estate Association















