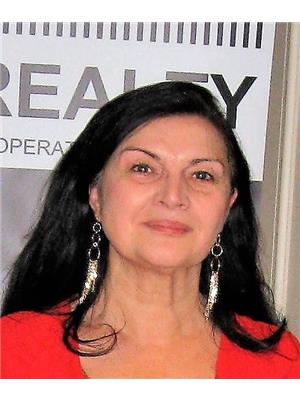1237 Whetherfield Street, London
- Bedrooms: 4
- Bathrooms: 4
- Living area: 2500 square feet
- Type: Residential
- Added: 1 day ago
- Updated: 11 hours ago
- Last Checked: 2 hours ago
This stunning, modern 2 story single family home with 2500 SF of finished living space is the one you've been waiting for! This well maintained home Rockmount Homes Ronan model built in 2011 is located in desirable Oakridge Crossing in North West London, features 3+1 bedrooms, 3 1/2 bathrooms, a fully finished basement and large family room on the second floor. The modern kitchen, with beautiful upgraded white cabinets, glass tile backsplash and equipped with modern appliances and ample counter space, is a chef's delight. The open concept spacious dining/ living room has access to a large covered deck and fenced private yard. Upper floor Family room with cathedral ceiling gets a plenty of natural light through the palladium window is the perfect place to enjoy the company of the whole family. Generous primary bedroom features a vaulted ceiling and luxury en-suite bathroom with a jacuzzi bathtub and a huge walk-in closet. On the second floor there are two additional bright and large bedrooms. Perfect for a growing family. A fully finished basement with a full bath, offers the option of housing relatives, working from home with an office room plus additional flexible space such as a play area, gym or additional entertainment space. A large basement laundry room gives you space to organize your laundry needs. This is a great opportunity to live in this amazing location close to playgrounds, shopping centers like Costco, Farm Boy, fine dining and UWO. Book Showing today! (id:1945)
powered by

Property Details
- Cooling: Central air conditioning
- Heating: Forced air, Natural gas
- Stories: 2
- Year Built: 2011
- Structure Type: House
- Exterior Features: Brick, Vinyl siding
- Foundation Details: Poured Concrete
- Architectural Style: 2 Level
Interior Features
- Basement: Finished, Full
- Appliances: Washer, Refrigerator, Water meter, Dishwasher, Stove, Dryer, Window Coverings, Garage door opener
- Living Area: 2500
- Bedrooms Total: 4
- Bathrooms Partial: 1
- Above Grade Finished Area: 1800
- Below Grade Finished Area: 700
- Above Grade Finished Area Units: square feet
- Below Grade Finished Area Units: square feet
- Above Grade Finished Area Source: Builder
- Below Grade Finished Area Source: Other
Exterior & Lot Features
- Lot Features: Conservation/green belt, Sump Pump, Automatic Garage Door Opener
- Water Source: Municipal water
- Parking Total: 3
- Parking Features: Attached Garage
Location & Community
- Directions: FROM BEAVERBROOKTURN TO WHEATHERFIELD STREET
- Common Interest: Freehold
- Subdivision Name: North M
- Community Features: Quiet Area
Utilities & Systems
- Sewer: Municipal sewage system
- Utilities: Natural Gas, Electricity, Telephone
Tax & Legal Information
- Tax Annual Amount: 4719
- Zoning Description: R1-4
Additional Features
- Security Features: Smoke Detectors
- Number Of Units Total: 1
Room Dimensions
This listing content provided by REALTOR.ca has
been licensed by REALTOR®
members of The Canadian Real Estate Association
members of The Canadian Real Estate Association















