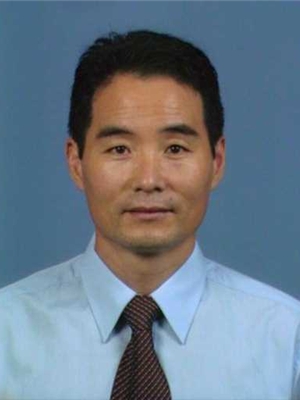1352 Almonte Drive, Burlington
- Bedrooms: 3
- Bathrooms: 3
- Type: Townhouse
- Added: 76 days ago
- Updated: 71 days ago
- Last Checked: 15 days ago
Welcome to 1352 Almonte Drive - A brand-new collection of premier townhouses in one of the hottest areas of Burlington! Move in today, and own this newly built 3 bed + 3 bath 1870 sqft end unit townhouse. Rare model is located on a ravine for ultimate privacy! Stunning high-quality finishes, open-concept living, soaring 9-foot ceilings. The design and layout are spacious and highly functional for large and small families alike! Easy access to GO, QEW, Hwy 407. Minutes from family-friendly amenities. This is a resale home with no extra unforeseen closing costs. No monthly feels! (freehold town) (id:1945)
powered by

Property Details
- Cooling: Central air conditioning
- Heating: Forced air, Electric
- Stories: 2
- Structure Type: Row / Townhouse
- Exterior Features: Brick
- Foundation Details: Concrete
Interior Features
- Basement: Unfinished, N/A
- Flooring: Hardwood, Carpeted
- Bedrooms Total: 3
- Bathrooms Partial: 1
Exterior & Lot Features
- Lot Features: Ravine
- Water Source: Municipal water
- Parking Total: 2
- Parking Features: Garage
- Lot Size Dimensions: 23.61 x 111.14 FT
Location & Community
- Directions: Upper Middle Rd/Brant St
- Common Interest: Freehold
Utilities & Systems
- Sewer: Sanitary sewer
Room Dimensions
This listing content provided by REALTOR.ca has
been licensed by REALTOR®
members of The Canadian Real Estate Association
members of The Canadian Real Estate Association
















