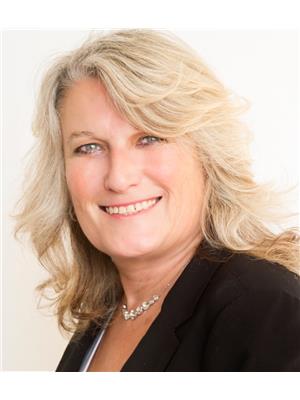43 Leader Court, Erin Hillsburgh
- Bedrooms: 6
- Bathrooms: 5
- Type: Residential
- Added: 90 days ago
- Updated: 1 days ago
- Last Checked: 5 hours ago
Its Hot! Hot! Hot!.Pools Open!..Welcome Home! to prestigious 43 Leader Court! 5871 square feet of finished interior perfection! Nestled with fine tuned landscaping submerged over a whopping 4.18 ACRES of mystic and treed creek!!.Beautifully appointed property situated on a Cul-De-Sac In a quiet enclave of executive homes. Premium patterned concrete front walkway & covered porch with your own private resort back yard!. Spacious Foyer & Open main Level W/9 Foot Ceilings, Hardwoods, Xtra wide baseboards through out*Gourmet kitchen with breakfast bar, Centre island, Huge breakfast area + walkout to upper deck, Over looks family room with gas fire place,Roomy main floor laundry with custom built in cubbies + Access To 3 Car Garage. Main floor office for the quiet work get a way! See virtual tour for all the fine details more rooms and all their potential options!! $450k in upgrades inside and out! Heated salt water pool with massive concrete entertainment, patio sitting and lounging surround! Generous size bedrooms, 2 of which have full ensuites! Finished basement with walk out/separate entrance, full 3 Pc bath, 5th & 6th bedrooms with a 3rd ensuite if desired for that extra large family!
powered by

Property Details
- Cooling: Central air conditioning
- Heating: Forced air, Natural gas
- Stories: 2
- Structure Type: House
- Exterior Features: Brick, Shingles
- Foundation Details: Concrete
Interior Features
- Basement: Finished, Separate entrance, Walk out, N/A
- Flooring: Hardwood
- Appliances: Refrigerator, Water softener, Dishwasher, Stove, Microwave, Oven - Built-In, Blinds, Garage door opener remote(s), Water Heater
- Bedrooms Total: 6
- Bathrooms Partial: 1
Exterior & Lot Features
- Lot Features: Cul-de-sac, Wooded area, Irregular lot size, Backs on greenbelt, Conservation/green belt
- Water Source: Municipal water
- Parking Total: 9
- Pool Features: Inground pool
- Parking Features: Attached Garage
- Building Features: Fireplace(s)
- Lot Size Dimensions: 4.2 Acre ; 4.18 ACRES
Location & Community
- Directions: Wellington 24 And Upper Canada
- Common Interest: Freehold
Utilities & Systems
- Sewer: Septic System
- Utilities: Cable
Tax & Legal Information
- Tax Annual Amount: 7932.56
- Zoning Description: RESIDENTIAL
Room Dimensions
This listing content provided by REALTOR.ca has
been licensed by REALTOR®
members of The Canadian Real Estate Association
members of The Canadian Real Estate Association
















