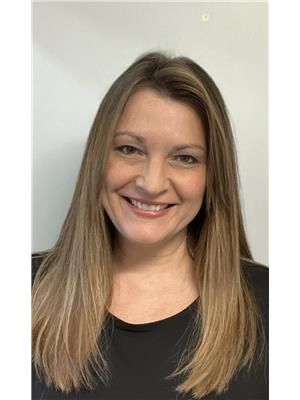234 Newbury Drive, Kitchener
- Bedrooms: 3
- Bathrooms: 2
- Living area: 1625 square feet
- Type: Residential
- Added: 38 days ago
- Updated: 15 days ago
- Last Checked: 9 hours ago
Why rent this three bedroom two bath Single detached home on a quiet street? *Curb appeal at its best; extra large lot (60 x 151 Ft), *Main floor bedroom with beautiful hardwood floor and 2 large windows, *Large main floor Living room with corner windows and sliders to backyard, *4 piece main floor bathroom has a corner jaccuzi tub & separate shower, *Modern white kitchen with Stainless Steel appliances & a huge floor to ceiling pantry, *Dining Room off kitchen with lots of character, *Two additional bedrooms upstairs with brand new L.V.P. flooring, *Brand new carpet on the stairs to the second floor, *Fully finished basement with a gas stove, a huge Rec. room, an office and a 2 piece bath, *Brand new L.V.P. Flooring in the basement, *Except for the upper stair case, the property is carpet free, *Fresh paint throughout, *Updated roof, windows, furnace, LED lights ..etc, *So many schools near by, within walking distance in Forest Hill family area, *Public Transit near by, *Few minutes to the largest commercial strip on Ira Needles in Kitchener extending to the Board Walk in Waterloo, and going all the way to Costco Waterloo, *Only few minutes to 7&8 Highway on Trussler Rd. Beautiful home with Character, short term rental is a possibility .. shows very well! (id:1945)
Property DetailsKey information about 234 Newbury Drive
Interior FeaturesDiscover the interior design and amenities
Exterior & Lot FeaturesLearn about the exterior and lot specifics of 234 Newbury Drive
Location & CommunityUnderstand the neighborhood and community
Business & Leasing InformationCheck business and leasing options available at 234 Newbury Drive
Property Management & AssociationFind out management and association details
Utilities & SystemsReview utilities and system installations
Tax & Legal InformationGet tax and legal details applicable to 234 Newbury Drive
Room Dimensions

This listing content provided by REALTOR.ca
has
been licensed by REALTOR®
members of The Canadian Real Estate Association
members of The Canadian Real Estate Association
Nearby Listings Stat
Active listings
20
Min Price
$2,150
Max Price
$3,500
Avg Price
$2,606
Days on Market
46 days
Sold listings
11
Min Sold Price
$2,150
Max Sold Price
$2,850
Avg Sold Price
$2,477
Days until Sold
50 days
Nearby Places
Additional Information about 234 Newbury Drive













