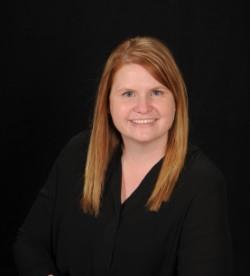844032 235 A Range Road, Rural Northern Lights County Of
- Bedrooms: 4
- Bathrooms: 2
- Living area: 1012 square feet
- Type: Residential
- Added: 66 days ago
- Updated: 42 days ago
- Last Checked: 14 hours ago
Well treed and private acreage just North of Grimshaw! This acreage is complete with a home, shop, and machine shed. It also has fenced pasture with a waterer and shelter for your animals and established garden complete with an outdoor cold storage for your vegetables. The home itself has an attached single garage and offers 4 bedrooms, 2 bathrooms and a finished basement. The kitchen is well set up with a large dinging space. There is also plenty of room to gather with a living room on each level. Floor plans and 360 phots coming soon! Book a showing to see this established acreage today. Check out the 360 tour available in the media section and the floor plans which are in the photos section. (id:1945)
powered by

Property DetailsKey information about 844032 235 A Range Road
- Cooling: None
- Heating: Forced air, Natural gas
- Stories: 1
- Year Built: 1980
- Structure Type: House
- Foundation Details: Wood
- Architectural Style: Bi-level
Interior FeaturesDiscover the interior design and amenities
- Basement: Finished, Full
- Flooring: Parquet, Carpeted, Linoleum, Vinyl Plank
- Appliances: Refrigerator, Gas stove(s), Dishwasher, Microwave Range Hood Combo, Window Coverings, Washer & Dryer
- Living Area: 1012
- Bedrooms Total: 4
- Fireplaces Total: 1
- Above Grade Finished Area: 1012
- Above Grade Finished Area Units: square feet
Exterior & Lot FeaturesLearn about the exterior and lot specifics of 844032 235 A Range Road
- Lot Features: See remarks, Other
- Water Source: Well
- Lot Size Units: acres
- Parking Total: 20
- Parking Features: Attached Garage
- Lot Size Dimensions: 12.31
Location & CommunityUnderstand the neighborhood and community
- Common Interest: Freehold
Utilities & SystemsReview utilities and system installations
- Sewer: Septic tank, Pump
- Utilities: Natural Gas, Electricity
Tax & Legal InformationGet tax and legal details applicable to 844032 235 A Range Road
- Tax Lot: 1
- Tax Year: 2024
- Tax Block: 1
- Parcel Number: 0021165057
- Tax Annual Amount: 2803.42
- Zoning Description: Ag Restricted
Room Dimensions

This listing content provided by REALTOR.ca
has
been licensed by REALTOR®
members of The Canadian Real Estate Association
members of The Canadian Real Estate Association
Nearby Listings Stat
Active listings
1
Min Price
$390,000
Max Price
$390,000
Avg Price
$390,000
Days on Market
65 days
Sold listings
0
Min Sold Price
$0
Max Sold Price
$0
Avg Sold Price
$0
Days until Sold
days
Nearby Places
Additional Information about 844032 235 A Range Road




































