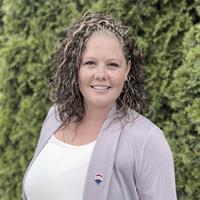1606 707 Courtney St, Victoria
- Bedrooms: 2
- Bathrooms: 2
- Living area: 1142 square feet
- Type: Apartment
- Added: 65 days ago
- Updated: 50 days ago
- Last Checked: 16 hours ago
South / West – Breathtaking Condo at the Prestigious Falls just steps away from the Inner Harbour, this Spectacular Property features: unobstructed, wrap around ocean views of the inner harbour, strait of Juan de Fuca and beyond with the majestic Olympic mountains towering in the background. At night, the view transforms into a relaxing blanket of city lights at your feet. The Italian Schiffini kitchen is modern and functional, with premium appliances including a Bosch gas cooktop, AEG wall oven, and Liebherr built-in fridge, 2 parking stalls, 97 walk score, heat pump / Air conditioning, building amenities incl. pool, hot tub, gym, resident caretaker, pets welcome and World Class Views. This Trophy Property is truly a rare opportunity that discriminating buyers will appreciate. CAN BE SOLD FULLY FURNISHED. (id:1945)
powered by

Property DetailsKey information about 1606 707 Courtney St
- Cooling: Central air conditioning, Air Conditioned
- Heating: Heat Pump, Forced air
- Year Built: 2009
- Structure Type: Apartment
- Architectural Style: Contemporary
Interior FeaturesDiscover the interior design and amenities
- Living Area: 1142
- Bedrooms Total: 2
- Fireplaces Total: 1
- Above Grade Finished Area: 1142
- Above Grade Finished Area Units: square feet
Exterior & Lot FeaturesLearn about the exterior and lot specifics of 1606 707 Courtney St
- View: City view, Mountain view, Ocean view
- Lot Features: Central location, Private setting, Southern exposure, Corner Site, Other, Marine Oriented
- Lot Size Units: square feet
- Parking Total: 2
- Lot Size Dimensions: 1152
Location & CommunityUnderstand the neighborhood and community
- Common Interest: Condo/Strata
- Subdivision Name: The Falls
- Community Features: Family Oriented, Pets Allowed With Restrictions
Business & Leasing InformationCheck business and leasing options available at 1606 707 Courtney St
- Lease Amount Frequency: Monthly
Property Management & AssociationFind out management and association details
- Association Fee: 746
- Association Name: BROWN BROS
Tax & Legal InformationGet tax and legal details applicable to 1606 707 Courtney St
- Zoning: Multi-Family
- Parcel Number: 027-964-060
- Tax Annual Amount: 4612.44
Additional FeaturesExplore extra features and benefits
- Security Features: Sprinkler System-Fire
Room Dimensions

This listing content provided by REALTOR.ca
has
been licensed by REALTOR®
members of The Canadian Real Estate Association
members of The Canadian Real Estate Association
Nearby Listings Stat
Active listings
122
Min Price
$75,000
Max Price
$3,500,000
Avg Price
$914,571
Days on Market
58 days
Sold listings
63
Min Sold Price
$449,900
Max Sold Price
$2,399,000
Avg Sold Price
$830,975
Days until Sold
53 days




































































