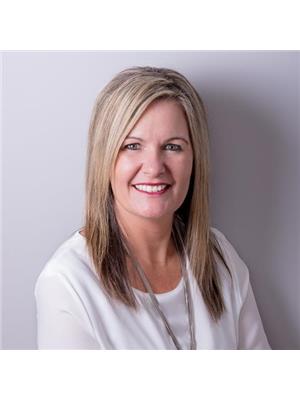384 Rue Pierre, Tracadie
- Bedrooms: 3
- Bathrooms: 2
- Living area: 1250 square feet
- Type: Residential
- Added: 5 hours ago
- Updated: 4 hours ago
- Last Checked: 4 minutes ago
Visit REALTOR® website for additional information. Charming bungalow located near all the services of downtown Tracadie. Upon entering, you will find a large walk-in closet. The ground floor offers an open concept with a spacious dining room, modern kitchen and a bright living room with hardwood floors. This level also includes a full bathroom and two bedrooms, including the master bedroom with a 12.5'x9' walk-in closet. The basement has a large family room, a workspace with access to the garage, as well as a space that can become an apartment with a bedroom, kitchen, living room and bathroom. The attached 23' x 40' garage is heated, insulated and has a 12-foot ceiling. Large backyard with mature trees and patio. Great opportunity for potential income or multi-family home. (id:1945)
powered by

Property Details
- Roof: Asphalt shingle, Unknown
- Cooling: Heat Pump, Air Conditioned
- Heating: Heat Pump, Baseboard heaters, Electric
- Structure Type: House
- Exterior Features: Vinyl
- Foundation Details: Concrete
- Architectural Style: Bungalow, 2 Level
Interior Features
- Flooring: Hardwood, Carpeted, Ceramic, Vinyl
- Living Area: 1250
- Bedrooms Total: 3
- Above Grade Finished Area: 2466
- Above Grade Finished Area Units: square feet
Exterior & Lot Features
- Lot Features: Treed, Balcony/Deck/Patio
- Water Source: Municipal water
- Lot Size Units: acres
- Parking Features: Attached Garage, Garage
- Lot Size Dimensions: 0.54
Location & Community
- Directions: Rue Albert to Rue du Moulin to Rue Marc on Rue Pierre.
- Common Interest: Freehold
Utilities & Systems
- Sewer: Municipal sewage system
Tax & Legal Information
- Parcel Number: 20906921
- Tax Annual Amount: 3198.32
Room Dimensions
This listing content provided by REALTOR.ca has
been licensed by REALTOR®
members of The Canadian Real Estate Association
members of The Canadian Real Estate Association


















