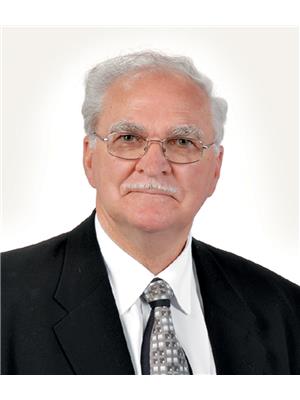2873 Gulfstream Way, Mississauga Meadowvale
- Bedrooms: 6
- Bathrooms: 4
- Type: Residential
- Added: 85 days ago
- Updated: 1 days ago
- Last Checked: 5 hours ago
Multi-generational gem awaits you in Meadowvale! Detached 2-storey 4+2 bedroom with 3.5 bathrooms is spacious and carpet-free. Freshly-painted throughout, there is plenty of room to share many family memories or entertain. 4generously-sized bedrooms with laminate flooring on the 2nd floor; and a finished basement featuring 2 large bedrooms and a 3-piece bath lit with fashionable pot lights. The patio & firepit were completed within the last 2 years. Extra-large yard to let your children play, or to enjoy the summer! (id:1945)
powered by

Property Details
- Cooling: Central air conditioning
- Heating: Forced air, Natural gas
- Stories: 2
- Structure Type: House
- Exterior Features: Brick
- Foundation Details: Concrete
Interior Features
- Basement: Finished, N/A
- Flooring: Laminate, Ceramic
- Appliances: Washer, Refrigerator, Dishwasher, Stove, Dryer, Window Coverings, Garage door opener remote(s)
- Bedrooms Total: 6
- Fireplaces Total: 1
- Bathrooms Partial: 1
Exterior & Lot Features
- Lot Features: Carpet Free
- Water Source: Municipal water
- Parking Total: 4
- Parking Features: Attached Garage
- Lot Size Dimensions: 32 x 141 FT
Location & Community
- Directions: Winston Churchill Blvd / Crosscurrent Drive
- Common Interest: Freehold
Utilities & Systems
- Sewer: Sanitary sewer
Tax & Legal Information
- Tax Annual Amount: 5368
Room Dimensions
This listing content provided by REALTOR.ca has
been licensed by REALTOR®
members of The Canadian Real Estate Association
members of The Canadian Real Estate Association














