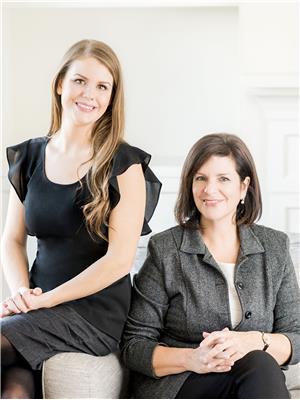2127 Mountain Grove Avenue Unit 65, Burlington
- Bedrooms: 3
- Bathrooms: 2
- Living area: 1583 square feet
- Type: Townhouse
Source: Public Records
Note: This property is not currently for sale or for rent on Ovlix.
We have found 6 Townhomes that closely match the specifications of the property located at 2127 Mountain Grove Avenue Unit 65 with distances ranging from 2 to 10 kilometers away. The prices for these similar properties vary between 674,900 and 824,900.
Nearby Listings Stat
Active listings
52
Min Price
$1
Max Price
$1,859,000
Avg Price
$773,309
Days on Market
64 days
Sold listings
35
Min Sold Price
$547,900
Max Sold Price
$1,249,000
Avg Sold Price
$813,780
Days until Sold
32 days
Nearby Places
Name
Type
Address
Distance
M.M. Robinson High School
School
2425 Upper Middle Rd
0.2 km
Lester B. Pearson
School
1433 Headon Rd
1.8 km
Burlington Mall
Shopping mall
777 Guelph Line
3.3 km
Assumption Catholic Secondary School
School
3230 Woodward Ave
3.9 km
Burlington Central High School
School
1433 Baldwin St
4.4 km
Mapleview Shopping Centre
Shopping mall
900 Maple Ave
4.4 km
Corpus Christi Catholic Secondary School
School
5150 Upper Middle Rd
4.9 km
Nelson High School
School
4181 New St
5.0 km
Pepperwood Bistro Brewery & Catering
Restaurant
1455 Lakeshore Rd
5.2 km
Carriage House Restaurant The
Restaurant
2101 Old Lakeshore Rd
5.2 km
Burlington Art Centre
Art gallery
1333 Lakeshore Rd
5.4 km
Joseph Brant Hospital
Hospital
1230 North Shore Blvd E
5.7 km
Property Details
- Cooling: Central air conditioning
- Heating: Forced air
- Stories: 2
- Structure Type: Row / Townhouse
- Exterior Features: Brick
- Architectural Style: 2 Level
Interior Features
- Basement: Finished, Full
- Living Area: 1583
- Bedrooms Total: 3
- Fireplaces Total: 1
- Bathrooms Partial: 1
- Above Grade Finished Area: 1258
- Below Grade Finished Area: 325
- Above Grade Finished Area Units: square feet
- Below Grade Finished Area Units: square feet
- Above Grade Finished Area Source: Plans
- Below Grade Finished Area Source: Plans
Exterior & Lot Features
- Lot Features: Conservation/green belt
- Water Source: Municipal water
- Parking Total: 2
- Parking Features: Attached Garage
Location & Community
- Directions: Upper Middle/Guelph Line
- Common Interest: Condo/Strata
- Subdivision Name: 341 - Brant Hills
Property Management & Association
- Association Fee: 387.25
- Association Fee Includes: Water, Insurance, Parking
Utilities & Systems
- Sewer: Municipal sewage system
Tax & Legal Information
- Tax Annual Amount: 2864.65
- Zoning Description: RM2
Welcome to a beautifully renovated townhouse backing onto Champlain Park. Situated in a quiet complex with outdoor POOL close to all amenities, 2127 Mountain Grove Ave is exactly what you have been looking for. The open concept main level is renovated in the Modern Farmhouse Style featuring white oak hardwood floors, quartz counters, subway tile back-splash, a white farmhouse apron sink, open shelving, pantry and a large centre island. The open concept great room is spacious and has an accent wall with decorative moulding, a cozy gas fireplace and is flooded with natural light overlooking the park behind. The dining area is separate yet still open to the main floor, offering a designated area to dine or entertain while never missing a moment. Upstairs you will find three spacious bedrooms and a 4-piece main bath featuring black and white floor tiles and whitewashed wood-look tile in the shower. The walk-out lower level with recreation room has sliding glass doors leading to the deck offering peaceful views of the park. The lower level also has storage and a separate finished laundry area. This home has a brand new Furnace and Central Air conditioner & is move in ready. Conveniently located near schools, shops & major highways this could be your door to a bright new beginning. (id:1945)
Demographic Information
Neighbourhood Education
| Master's degree | 20 |
| Bachelor's degree | 120 |
| University / Above bachelor level | 10 |
| University / Below bachelor level | 15 |
| Certificate of Qualification | 10 |
| College | 110 |
| University degree at bachelor level or above | 150 |
Neighbourhood Marital Status Stat
| Married | 300 |
| Widowed | 25 |
| Divorced | 30 |
| Separated | 20 |
| Never married | 125 |
| Living common law | 40 |
| Married or living common law | 340 |
| Not married and not living common law | 195 |
Neighbourhood Construction Date
| 1961 to 1980 | 200 |
| 1981 to 1990 | 10 |
| 1991 to 2000 | 10 |
| 2001 to 2005 | 20 |
| 2006 to 2010 | 10 |
| 1960 or before | 10 |








