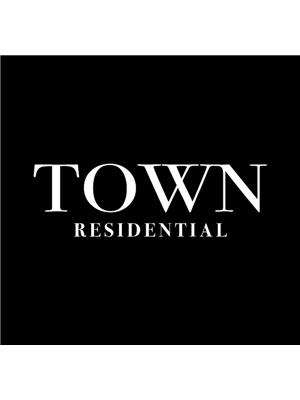213 595 Mahogany Road Se, Calgary
- Bedrooms: 3
- Bathrooms: 3
- Living area: 1418.12 square feet
- Type: Townhouse
- Added: 41 days ago
- Updated: 13 days ago
- Last Checked: 19 hours ago
** ALERT – NEW MORTGAGE INFO ** This home qualifies for the 30-year amortization for first-time buyers' mortgages ** Jayman Financial Brokers now available to sign-up ** **YOU KNOW THE FEELING WHEN YOU'RE ON HOLIDAYS?** Welcome to Park Place of Mahogany. The newest addition to Jayman BUILT's Resort Living Collection are the luxurious, maintenance-free townhomes of Park Place, anchored on Mahogany's Central Green. A 13 acre green space sporting pickle ball courts, tennis courts, community gardens and an Amphitheatre. Discover the MERLOT! An elevated courtyard facing suite townhome with park views featuring the ALABASTER ELEVATED COLOUR PALETTE. You will love this palette - The ELEVATED package includes two-tone kitchen cabinets. Luxurious marble style tile at kitchen backsplash. Polished chrome cabinetry hardware and interior door hardware throughout. Beautiful luxury vinyl tile at upper floor bathrooms and laundry along with stunning pendant light fixtures over kitchen eating bar in matte black finish. The home welcomes you into over 1700 sq ft of developed fine living showcasing 3 bedrooms, 2.5 baths, flex room, den and a DOUBLE ATTACHED SIDE BY SIDE HEATED GARAGE. The thoughtfully designed open floor plan offers a beautiful kitchen boasting a sleek Whirlpool appliance package, undermount sinks through out, a contemporary lighting package, Moen kitchen fixtures, Vichey bathroom fixtures, kitchen back splash tile to ceiling and upgraded tile package through out. Enjoy the expansive main living area that has both room for a designated dining area, additional flex area and enjoyable living room complimented with a nice selection of windows making this home bright and airy along with a stunning linear feature fireplace to add warmth and coziness. North and South exposures with a deck and patio for your leisure. The Primary Suite on the upper level, overlooking the greenspace, includes a generous walk-in closet and 5 piece en suite featuring dual vanities, stand alone s hower and large soaker tub. Discover two more sizeable bedrooms on this level along with a full bath and convenient 2nd floor laundry. The lower level offers you yet another flex area for even more additional living space, ideal for a media room or den/office. Park Place home owners will enjoy fully landscaped and fenced yards, lake access, 22km of community pathways and is conveniently located close to the shops and services of Mahogany and Westman Village. Jayman's standard inclusions for this stunning home are 6 solar panels, BuiltGreen Canada Standard, with an EnerGuide rating, UVC ultraviolet light air purification system, high efficiency furnace with Merv 13 filters, active heat recovery ventilator, tankless hot water heater, triple pane windows, smart home technology solutions and an electric vehicle charging outlet. To view your Dream Home today, visit the Show Home at 591 Mahogany Road SE . WELCOME TO PARK PLACE! (id:1945)
powered by

Property Details
- Cooling: None
- Heating: Forced air, Natural gas
- Stories: 3
- Structure Type: Row / Townhouse
- Foundation Details: Poured Concrete
- Construction Materials: Wood frame
Interior Features
- Basement: None
- Flooring: Laminate, Carpeted, Vinyl
- Appliances: Refrigerator, Range - Electric, Dishwasher, Microwave, Hood Fan, Garage door opener, Water Heater - Tankless
- Living Area: 1418.12
- Bedrooms Total: 3
- Fireplaces Total: 1
- Bathrooms Partial: 1
- Above Grade Finished Area: 1418.12
- Above Grade Finished Area Units: square feet
Exterior & Lot Features
- Lot Features: See remarks, PVC window, Closet Organizers, No Animal Home, No Smoking Home, Parking
- Parking Total: 2
- Parking Features: Attached Garage, Garage, See Remarks, Heated Garage
- Building Features: Clubhouse
Location & Community
- Common Interest: Condo/Strata
- Street Dir Suffix: Southeast
- Subdivision Name: Mahogany
- Community Features: Lake Privileges, Pets Allowed, Fishing, Pets Allowed With Restrictions
Property Management & Association
- Association Fee: 296
- Association Name: Simco Property Management
- Association Fee Includes: Common Area Maintenance, Property Management, Insurance, Condominium Amenities, Reserve Fund Contributions
Tax & Legal Information
- Parcel Number: 0039896717
- Zoning Description: DC
Room Dimensions
This listing content provided by REALTOR.ca has
been licensed by REALTOR®
members of The Canadian Real Estate Association
members of The Canadian Real Estate Association












