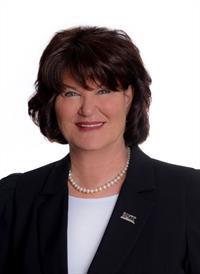87 Parkplace Lane, Moncton
- Bedrooms: 4
- Bathrooms: 2
- Living area: 1108 square feet
- Type: Residential
- Added: 9 days ago
- Updated: 9 days ago
- Last Checked: 5 hours ago
MIDDLE UNIT! LANDSCAPING INCLUDED! 2108 Square feet! 4 Bedrooms! UNIQUE DESIGN! High end finishes! Located on a QUIET STREET within walking distance to PRESTIGIOUS Le Mascaret and LOdyssee schools, bus routes and all major amenities. Step into the UNIQUELY DESIGNED INTERIOR through a sunken foyer featuring a spacious entry closet, providing both functionality and charm. Ascending a few steps, you will be greeted by the open-concept top level, a MODERN AND AIRY space that offers a living room, dining area, and a well-appointed kitchen. The kitchen boasts a stylish island, ample storage space, and a convenient pantry. Also on this level find the first of the 4 BEDROOMS! This level also includes a 2pc and a laundry area. The lower level offers a cozy flex area, primary bedroom complete with a large walk-in closet and two more spacious bedrooms, providing plenty of room for family or guests. This level is completed by a 5PC main bathroom with double sinks and a large storage room to keep your belongings organized. Mini-split heating and cooling system is installed for optimal year-round comfort. 7 year LUX home warranty NB power rebate and HST rebate to the seller. Purchase price is based on the home being the primary residence of the buyer. PID and PAN are subject to change at closing. Taxes, lot size and Assessments are subject to change. Photos are for sample only some layout and finishes may change. (id:1945)
powered by

Property DetailsKey information about 87 Parkplace Lane
Interior FeaturesDiscover the interior design and amenities
Exterior & Lot FeaturesLearn about the exterior and lot specifics of 87 Parkplace Lane
Location & CommunityUnderstand the neighborhood and community
Utilities & SystemsReview utilities and system installations
Tax & Legal InformationGet tax and legal details applicable to 87 Parkplace Lane
Room Dimensions

This listing content provided by REALTOR.ca
has
been licensed by REALTOR®
members of The Canadian Real Estate Association
members of The Canadian Real Estate Association
Nearby Listings Stat
Active listings
59
Min Price
$196,900
Max Price
$544,000
Avg Price
$344,837
Days on Market
54 days
Sold listings
16
Min Sold Price
$234,500
Max Sold Price
$449,900
Avg Sold Price
$340,506
Days until Sold
56 days
Nearby Places
Additional Information about 87 Parkplace Lane















