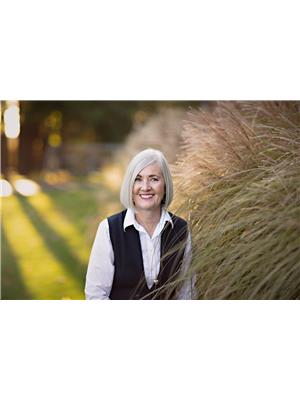4 Lilacside Drive, Hamilton
- Bedrooms: 3
- Bathrooms: 2
- Living area: 1023 square feet
- Type: Residential
- Added: 5 days ago
- Updated: 4 days ago
- Last Checked: 15 hours ago
Fabulous Central Mountain one level brick bungalow. Selling this 3 bdrm, 2 bath, diamond-in-the-rough on a tucked away, quiet, tree lined street. Built in 1964 & occupied by same proud owners for 60+ yrs, conveniently close to Limeridge Mall, shopping, LINC hwy and schools. One floor living possible with spacious kitchen w/dining rm, 3 bedrooms and 4-pc bath. The lower-level has separate entrance, 2nd kitchen, family room, 3-piece bath, workroom and tons of extra space, perfect for in-law set up. Long driveway is handy for boat or trailer parking. Roof, furnace and air conditioner have been updated in the last few years. Owned water heater (2020). Flexible closing. Perfect, With a little TLC it’s a great opportunity, for the handy family with vision, to make this as-is home your own! Set up your viewing today! (id:1945)
powered by

Show
More Details and Features
Property DetailsKey information about 4 Lilacside Drive
- Cooling: Central air conditioning
- Heating: Forced air
- Stories: 1
- Year Built: 1964
- Structure Type: House
- Exterior Features: Brick
- Foundation Details: Block
- Architectural Style: Bungalow
- Type: Bungalow
- Style: One level
- Year Built: 1964
- Bedrooms: 3
- Bathrooms: 2
- Owned Water Heater: 2020
- Condition: As-is, diamond-in-the-rough
Interior FeaturesDiscover the interior design and amenities
- Basement: Finished, Full
- Appliances: Washer, Refrigerator, Gas stove(s), Stove, Freezer
- Living Area: 1023
- Bedrooms Total: 3
- Above Grade Finished Area: 1023
- Above Grade Finished Area Units: square feet
- Above Grade Finished Area Source: Listing Brokerage
- Kitchen: Type: Spacious, Additional: 2nd kitchen in lower level
- Dining Room: true
- Family Room: true
- Workroom: true
- Bathrooms: 4-pc bathroom: true, 3-pc bathroom: true
- Bedrooms: Total: 3
- Lower Level: Entrance: Separate
Exterior & Lot FeaturesLearn about the exterior and lot specifics of 4 Lilacside Drive
- Lot Features: Paved driveway
- Water Source: Municipal water
- Parking Total: 4
- Construction: Brick
- Driveway: Length: Long, Feature: Handy for boat or trailer parking
- Street: Type: Tucked away, quiet, tree lined
Location & CommunityUnderstand the neighborhood and community
- Directions: Mohawk Rd between Upper Sherman and Upper Wentworth, turn Bishopsgate Ave to Lilacside
- Common Interest: Freehold
- Subdivision Name: 182 - Thorner
- Proximity: Limeridge Mall: Close, Shopping: Close, LINC Highway: Close, Schools: Close
Utilities & SystemsReview utilities and system installations
- Sewer: Municipal sewage system
- Roof: Updated in last few years
- Furnace: Updated in last few years
- Air Conditioner: Updated in last few years
Tax & Legal InformationGet tax and legal details applicable to 4 Lilacside Drive
- Tax Annual Amount: 4271.73
- Zoning Description: R1
Additional FeaturesExplore extra features and benefits
- Flexible Closing: true
- Opportunity: For the handy family with vision
Room Dimensions

This listing content provided by REALTOR.ca
has
been licensed by REALTOR®
members of The Canadian Real Estate Association
members of The Canadian Real Estate Association
Nearby Listings Stat
Active listings
136
Min Price
$399,000
Max Price
$1,669,000
Avg Price
$709,400
Days on Market
39 days
Sold listings
63
Min Sold Price
$479,000
Max Sold Price
$1,199,000
Avg Sold Price
$696,142
Days until Sold
31 days
Additional Information about 4 Lilacside Drive
















































