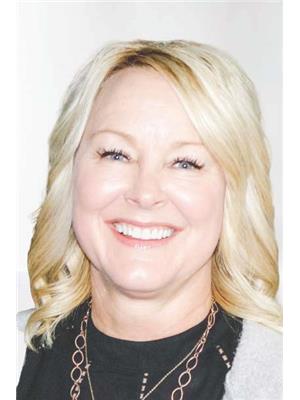356 10403 122 St Nw, Edmonton
- Bedrooms: 2
- Bathrooms: 1
- Living area: 84.8 square meters
- Type: Apartment
- Added: 101 days ago
- Updated: 3 days ago
- Last Checked: 4 hours ago
Discover the perfect blend of luxury and convenience in this gorgeous 2-bedroom, 1-bath condo located in the prominent Glenora Gates building. A rare find in the prime location of Westmount that made the It-List: Canadas coolest neighbourhoods by Globe and Mail. With its sleek design and spacious layout, this condo is ideal for professionals, couples, or anyone looking to enjoy urban living at its finest. Bright and open-concept living space with large windows that flood the unit with natural light and 10' ceilings. Enjoy the convenience and security of a dedicated underground parking stall and storage. Glenora Gates is located in the heart of the Brewery District, close to shopping, dining, schools, transportation, and the river valley. Pet friendly with no size restriction subject to board approval and there's an off leash park close by. Make this fantastic condo your new home! (id:1945)
powered by

Property Details
- Heating: Forced air
- Year Built: 2003
- Structure Type: Apartment
Interior Features
- Basement: None
- Appliances: Refrigerator, Dishwasher, Stove, Microwave Range Hood Combo, Oven - Built-In, Washer/Dryer Stack-Up
- Living Area: 84.8
- Bedrooms Total: 2
Exterior & Lot Features
- Lot Size Units: square meters
- Parking Features: Underground, Heated Garage
- Building Features: Ceiling - 10ft
- Lot Size Dimensions: 41.27
Location & Community
- Common Interest: Condo/Strata
Property Management & Association
- Association Fee: 462.2
- Association Fee Includes: Exterior Maintenance, Property Management, Insurance, Other, See Remarks
Tax & Legal Information
- Parcel Number: 10013873
Additional Features
- Security Features: Smoke Detectors
Room Dimensions
This listing content provided by REALTOR.ca has
been licensed by REALTOR®
members of The Canadian Real Estate Association
members of The Canadian Real Estate Association















