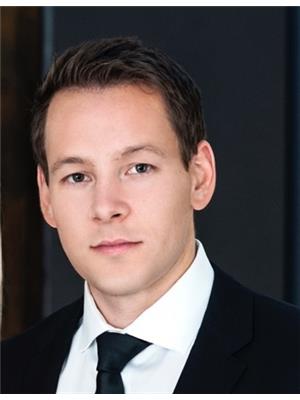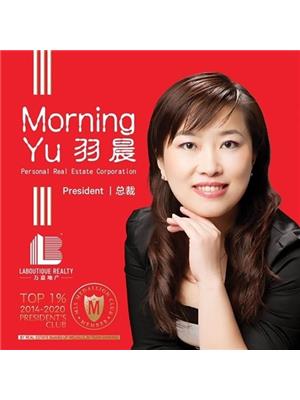1136 E 10th Avenue, Vancouver
- Bedrooms: 5
- Bathrooms: 2
- Living area: 2168 square feet
- Type: Residential
- Added: 1 day ago
- Updated: 1 days ago
- Last Checked: 11 hours ago
Lovely 1912 home with loads of charm on tree-lined street. 3 bedroom family home on the upper two levels + 2 bedroom suite below. The main floor has a spacious living room with fireplace, a large dining room and an updated kitchen. Top floor has 3 full height bedrooms with treed outlooks. Updates throughout this home were done to retain the charm of the original build. The restored vintage elements, untouched patina, and new surfaces and installations come together to create what is undeniably a warm and inviting sense of place. Off the kitchen you´ll find a gorgeous deck draped in jasmine vines. The sunny south facing garden features mature landscaping, fire pit, potting shed, greenhouse and beautifully constructed new wood-burning sauna. Potential for in-fill building on this lot. (id:1945)
powered by

Property Details
- Heating: Forced air, Natural gas
- Year Built: 1912
- Structure Type: House
- Architectural Style: 2 Level
Interior Features
- Basement: Finished, Separate entrance, Unknown
- Appliances: All
- Living Area: 2168
- Bedrooms Total: 5
- Fireplaces Total: 1
Exterior & Lot Features
- Lot Features: Central location
- Lot Size Units: square feet
- Lot Size Dimensions: 4026
Location & Community
- Common Interest: Freehold
- Street Dir Prefix: East
Tax & Legal Information
- Tax Year: 2024
- Parcel Number: 015-025-179
- Tax Annual Amount: 8119.31

This listing content provided by REALTOR.ca has
been licensed by REALTOR®
members of The Canadian Real Estate Association
members of The Canadian Real Estate Association















