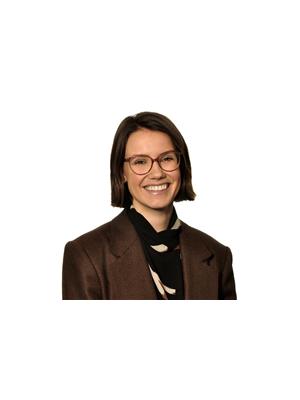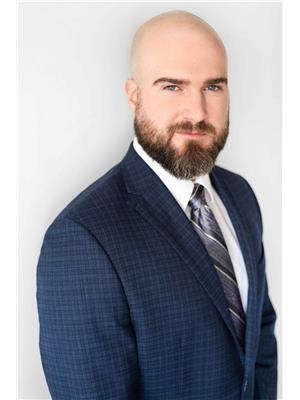4309 161 Roehampton Avenue, Toronto
- Bedrooms: 2
- Bathrooms: 2
- Type: Apartment
- Added: 34 days ago
- Updated: 4 days ago
- Last Checked: 8 hours ago
Breathtaking Day & Night Views!! S/E Corner High Sub-Penthouse Unit, Floor To High Ceiling Windows, Vertical Blinds, Open Concept: 794 Sqft With 100 Sqft Covered Floor Balcony, Hotel Like Amenities: Cabana Lounges, Infinity Pool, Fire Pit, Spa, Golf Simulator, Billiard, Gym, Exercise & Party Room, Steps to Yonge & Eglinton, Quality Schools, Shopping, & Restaurants. It's A Luxury Living!!
Property DetailsKey information about 4309 161 Roehampton Avenue
Interior FeaturesDiscover the interior design and amenities
Exterior & Lot FeaturesLearn about the exterior and lot specifics of 4309 161 Roehampton Avenue
Location & CommunityUnderstand the neighborhood and community
Business & Leasing InformationCheck business and leasing options available at 4309 161 Roehampton Avenue
Property Management & AssociationFind out management and association details
Room Dimensions

This listing content provided by REALTOR.ca
has
been licensed by REALTOR®
members of The Canadian Real Estate Association
members of The Canadian Real Estate Association
Nearby Listings Stat
Active listings
137
Min Price
$35
Max Price
$8,500
Avg Price
$3,641
Days on Market
34 days
Sold listings
60
Min Sold Price
$2,250
Max Sold Price
$10,000
Avg Sold Price
$3,601
Days until Sold
38 days

















