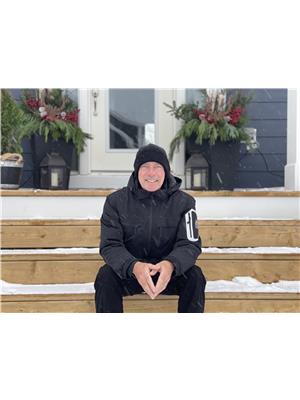771 Johnston Park Avenue, Collingwood
- Bedrooms: 2
- Bathrooms: 2
- Living area: 1100 square feet
- Type: Apartment
- Added: 49 days ago
- Updated: 20 days ago
- Last Checked: 18 hours ago
Highly desirable Aster floor plan located on 2nd floor of a 2 storey building in amenity rich Lighthouse Point. Seller would consider including most furniture in this spacious 2 bedroom corner suite which has a huge deck (approx 500 sq ft) & generous garage. May 2023 updates includes fresh paint throughout, new sink/vanities, & toilets, painted kitchen cabinetry & fireplace servicing. Prior improvements include laminate flooring & new carpet (2022), composite decking (2015), stainless appl (2021) in kitchen. Other features are Hunter Douglas blinds throughout, gas BBQ hook up on deck, & built-in closet shelving. The large king-sized master bedroom has expansive windows & generous ensuite. The guest bedroom can easily fit a king or double set of bunk beds allowing for plenty of sleeping configurations. Surrounded by large trees for privacy, this is fabulous as a weekend retreat or as a full time residence. Enjoy all the on-site amenities including 2 private beaches, 9 tennis courts (inc. pickleball), 2 outdoor pools, private marina, over 2 km of waterfront walking trails along Georgian Bay, and a huge recreation centre with indoor pool, hot tubs, sauna, party room, fitness room, children's games room, and more! Book your showing today and start enjoying life in highly sought after Lighthouse Point! Also available for winter rental. Inquire! (id:1945)
powered by

Property DetailsKey information about 771 Johnston Park Avenue
- Cooling: Central air conditioning
- Heating: Baseboard heaters, Forced air, Electric
- Stories: 1
- Year Built: 1990
- Structure Type: Apartment
- Exterior Features: Wood
- Construction Materials: Wood frame
Interior FeaturesDiscover the interior design and amenities
- Basement: None
- Appliances: Washer, Refrigerator, Dishwasher, Stove, Dryer, Window Coverings, Garage door opener, Microwave Built-in
- Living Area: 1100
- Bedrooms Total: 2
- Fireplaces Total: 1
- Above Grade Finished Area: 1100
- Above Grade Finished Area Units: square feet
- Above Grade Finished Area Source: Builder
Exterior & Lot FeaturesLearn about the exterior and lot specifics of 771 Johnston Park Avenue
- View: No Water View
- Lot Features: Corner Site, Conservation/green belt, Balcony, Paved driveway, Automatic Garage Door Opener
- Water Source: Municipal water
- Parking Total: 2
- Pool Features: Indoor pool
- Water Body Name: Georgian Bay
- Parking Features: Attached Garage, Visitor Parking
- Building Features: Exercise Centre, Party Room
- Waterfront Features: Waterfront
Location & CommunityUnderstand the neighborhood and community
- Directions: HWY 26 West to Lighthouse Point. Straight on Lighthouse Lane to Johnston Park. Turn left at the stop sign and it is the first driveway on your right. The building is on your right. The unit is on the 2nd floor.
- Common Interest: Condo/Strata
- Subdivision Name: CW01-Collingwood
- Community Features: Quiet Area
Property Management & AssociationFind out management and association details
- Association Fee: 754.01
- Association Fee Includes: Landscaping, Property Management, Insurance, Parking
Utilities & SystemsReview utilities and system installations
- Sewer: Municipal sewage system
- Utilities: Natural Gas, Electricity, Cable, Telephone
Tax & Legal InformationGet tax and legal details applicable to 771 Johnston Park Avenue
- Tax Annual Amount: 3224.36
- Zoning Description: R3-33
Additional FeaturesExplore extra features and benefits
- Security Features: Smoke Detectors
Room Dimensions

This listing content provided by REALTOR.ca
has
been licensed by REALTOR®
members of The Canadian Real Estate Association
members of The Canadian Real Estate Association
Nearby Listings Stat
Active listings
46
Min Price
$47,500
Max Price
$995,000
Avg Price
$528,356
Days on Market
81 days
Sold listings
9
Min Sold Price
$429,000
Max Sold Price
$1,225,000
Avg Sold Price
$622,211
Days until Sold
93 days
















































