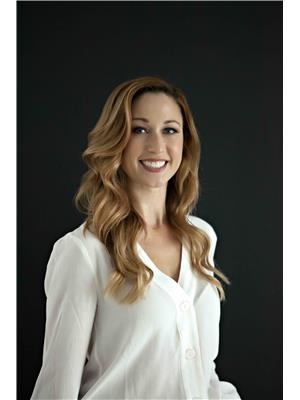905 Merriam Boulevard, Winnipeg
- Bedrooms: 3
- Bathrooms: 2
- Living area: 1252 square feet
- Type: Residential
- Added: 11 hours ago
- Updated: 6 hours ago
- Last Checked: 12 minutes ago
1J//Winnipeg/SS NOV5 OTP NOV13 OPEN HOUSE SAT & Sun Nov 9 & 10 2-4 pm Charming 2-storey in desirable East Fort Garry. Beautifully maintained 1252 sq ft home with 3 spacious bedrooms and 2 baths. Spacious front foyer into the cozy living room features gas fireplace. Formal dining room and stunning maple kitchen w/ new SS appliances (21) pantry and heated ceramic floors in mud room. Fully fenced landscaped yard includes bed planters (22) and a new deck (23). The primary bedroom features a walk -in closet ,updated main bath includes a deep soaker clawfoot tub and new fixtures. Fresh paint and hardwoods throughout .Refinished 2nd floors(21),partially finished basement newer laundry appliances, storage .New high-efficiency heat pump(24) a tankless hot water system. Includes a double detached garage ,a 3 season sun porch ,c /vac c/air, and some upgraded windows .Home and garage reshingle (22),ideally located near all amenities schools, parks, transit. This home is a perfect blend of modern convenience and timeless charm. (id:1945)
powered by

Property Details
- Cooling: Central air conditioning
- Heating: Heat Pump
- Stories: 2
- Year Built: 1927
- Structure Type: House
- Type: 2-storey home
- Square Footage: 1252 sq ft
- Bedrooms: 3
- Bathrooms: 2
Interior Features
- Flooring: hardwoods throughout
- Appliances: Washer, Refrigerator, Central Vacuum, Dishwasher, Stove, Dryer, Microwave, Garburator, Hood Fan, Blinds, Garage door opener remote(s)
- Living Area: 1252
- Bedrooms Total: 3
- Fireplaces Total: 1
- Fireplace Features: Gas, Glass Door
- Living Room: Type: cozy, Fireplace: gas
- Dining Room: formal
- Kitchen: Style: maple, Appliances: new SS (2021), Pantry: true, Flooring: heated ceramic in mud room
- Primary Bedroom: Features: walk-in closet
- Main Bath: Features: deep soaker clawfoot tub, new fixtures
- Basement: Finished: partially finished, Features: office, play area, Laundry Appliances: newer, Storage: ample
- Paint: fresh
Exterior & Lot Features
- Lot Features: Treed, Paved lane, No Smoking Home, Atrium/Sunroom
- Water Source: Municipal water
- Parking Features: Detached Garage
- Yard: Type: fully fenced, Landscaping: landscaped, Features: cedar raised bed planters (2022), new deck (2023)
- Garage: Type: double detached
- Sun Porch: Type: 3 season
- Roof: Home and Garage Reshingled: 2022
Location & Community
- Common Interest: Freehold
- Neighborhood: East Fort Garry
- Amenities: schools, parks, transit
Utilities & Systems
- Sewer: Municipal sewage system
- Heating: new high-efficiency heat pump (2024)
- Hot Water System: tankless
- Cooling: c/air
- Central Vacuum: c/vac
- Windows: some upgraded
Tax & Legal Information
- Tax Year: 2024
- Tax Annual Amount: 4045.31
Additional Features
- Blend: modern convenience and timeless charm
Room Dimensions

This listing content provided by REALTOR.ca has
been licensed by REALTOR®
members of The Canadian Real Estate Association
members of The Canadian Real Estate Association

















