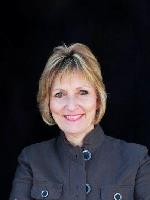5873 Deborah Dr, Duncan
- Bedrooms: 4
- Bathrooms: 2
- Living area: 2130 square feet
- Type: Residential
- Added: 56 days ago
- Updated: 19 days ago
- Last Checked: 10 hours ago
Welcome to this modernized 4-bedroom, 2-bathroom rancher, offering 2,130 sq.ft. of comfortable living space in a highly sought-after neighbourhood. This home boasts contemporary updates, including new vinyl flooring, fresh paint throughout, and upgraded windows that fill the space with natural light. The open-concept layout is perfect for families and entertaining. Step outside to a fully fenced backyard, ideal for children and pets to play or, enjoy a quiet afternoon in your private outdoor space. Situated close to parks, schools, hiking trails, and all necessary amenities, this home provides the perfect blend of convenience and tranquility. With its prime location and move-in-ready updates, this is a fantastic opportunity to own a wonderful home just minutes from Duncan and Maple Bay. (id:1945)
powered by

Property DetailsKey information about 5873 Deborah Dr
- Cooling: Air Conditioned
- Heating: Heat Pump, Electric, Wood
- Year Built: 1989
- Structure Type: House
Interior FeaturesDiscover the interior design and amenities
- Living Area: 2130
- Bedrooms Total: 4
- Fireplaces Total: 1
- Above Grade Finished Area: 2130
- Above Grade Finished Area Units: square feet
Exterior & Lot FeaturesLearn about the exterior and lot specifics of 5873 Deborah Dr
- View: Mountain view
- Lot Features: Central location, Cul-de-sac, Level lot, Park setting, Wooded area, Other, Marine Oriented
- Lot Size Units: square feet
- Parking Total: 2
- Lot Size Dimensions: 7207
Location & CommunityUnderstand the neighborhood and community
- Common Interest: Freehold
Tax & Legal InformationGet tax and legal details applicable to 5873 Deborah Dr
- Zoning: Residential
- Parcel Number: 001-748-807
- Tax Annual Amount: 4309
- Zoning Description: R2
Room Dimensions

This listing content provided by REALTOR.ca
has
been licensed by REALTOR®
members of The Canadian Real Estate Association
members of The Canadian Real Estate Association
Nearby Listings Stat
Active listings
10
Min Price
$429,900
Max Price
$1,398,000
Avg Price
$704,570
Days on Market
84 days
Sold listings
3
Min Sold Price
$479,000
Max Sold Price
$675,000
Avg Sold Price
$576,333
Days until Sold
96 days
Nearby Places
Additional Information about 5873 Deborah Dr






































