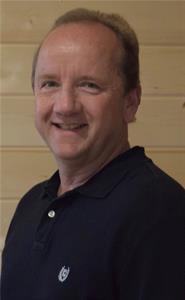11 Melbourne Street, Port Albert
- Bedrooms: 2
- Bathrooms: 1
- Living area: 452 square feet
- Type: Residential
- Added: 59 days ago
- Updated: 30 days ago
- Last Checked: 6 hours ago
They say cottage life is the best life and 11 Melbourne St located in the charming hamlet of Port Albert on the shores of Lake Huron is ready for your enjoyment. This well kept 3-season 2 bedroom cottage with a cozy loft is the perfect getaway. Nestled back from the road on a large lot offering great privacy, this cottage boasts a spacious front deck ideal for outdoor entertaining and soaking up the sunshine. The property has a new 10 x 16 shed, providing ample storage for your beach gear and cottage essentials. Just a short stroll to Port Albert's main beach, you will enjoy breathtaking sunsets and a peaceful atmosphere. Neat and tidy and full of sweetness - this cottage is ready to welcome its next owner to a life of relaxation and lakeside fun! Call today for more information, do not wait to see this property as you will want to start planning making your own cottage memories right now. (id:1945)
powered by

Property DetailsKey information about 11 Melbourne Street
Interior FeaturesDiscover the interior design and amenities
Exterior & Lot FeaturesLearn about the exterior and lot specifics of 11 Melbourne Street
Location & CommunityUnderstand the neighborhood and community
Utilities & SystemsReview utilities and system installations
Tax & Legal InformationGet tax and legal details applicable to 11 Melbourne Street
Room Dimensions

This listing content provided by REALTOR.ca
has
been licensed by REALTOR®
members of The Canadian Real Estate Association
members of The Canadian Real Estate Association
Nearby Listings Stat
Active listings
2
Min Price
$399,900
Max Price
$459,000
Avg Price
$429,450
Days on Market
66 days
Sold listings
2
Min Sold Price
$550,000
Max Sold Price
$679,900
Avg Sold Price
$614,950
Days until Sold
97 days
Nearby Places
Additional Information about 11 Melbourne Street









