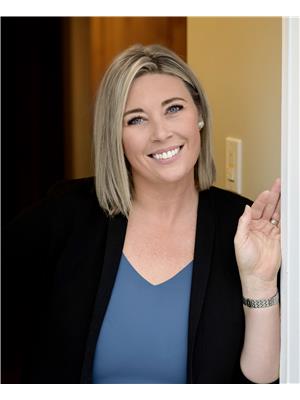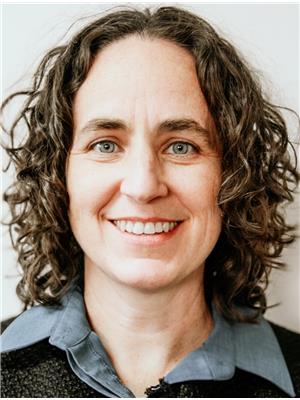15 Walsh Road, Fort Nelson
- Bedrooms: 4
- Bathrooms: 3
- Living area: 3026 square feet
- Type: Residential
- Added: 128 days ago
- Updated: 64 days ago
- Last Checked: 5 hours ago
This fantastic 4 bed, 3 bath home is located on quiet Walsh Road, sitting high on a nicely landscaped 10 acres! Ideal for horse enthusiasts with fencing, metal corrals and a wired 20’ x 32’ barn with stalls and tack room. The updated home offers a great attached garage. The main floor basement is has a large family room, laundry room, bedroom and 3 piece bath. Upstairs, the living room has a gas fireplace and windows offering a great view of the property. There is a formal dining area, a nice sized kitchen with eating area and that leads to a sunroom/bonus room. The main bath looks like it belongs in a high end hotel with its standalone tub and massive tile shower. 3 more bedrooms up including the primary bed with handy 2 piece ensuite. A seasonal creek also runs through! A must see! (id:1945)
powered by

Property DetailsKey information about 15 Walsh Road
Interior FeaturesDiscover the interior design and amenities
Exterior & Lot FeaturesLearn about the exterior and lot specifics of 15 Walsh Road
Location & CommunityUnderstand the neighborhood and community
Tax & Legal InformationGet tax and legal details applicable to 15 Walsh Road
Additional FeaturesExplore extra features and benefits
Room Dimensions

This listing content provided by REALTOR.ca
has
been licensed by REALTOR®
members of The Canadian Real Estate Association
members of The Canadian Real Estate Association
Nearby Listings Stat
Active listings
2
Min Price
$369,900
Max Price
$529,900
Avg Price
$449,900
Days on Market
82 days
Sold listings
0
Min Sold Price
$0
Max Sold Price
$0
Avg Sold Price
$0
Days until Sold
days
Additional Information about 15 Walsh Road















