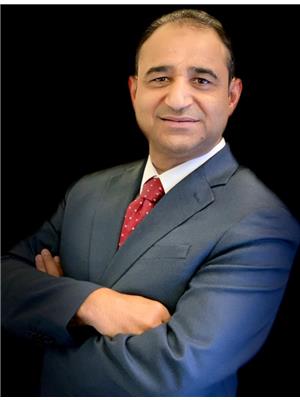355 Lansdowne Avenue, Toronto Dufferin Grove
- Bedrooms: 4
- Bathrooms: 3
- Type: Triplex
Source: Public Records
Note: This property is not currently for sale or for rent on Ovlix.
We have found 6 undefined that closely match the specifications of the property located at 355 Lansdowne Avenue with distances ranging from 2 to 10 kilometers away. The prices for these similar properties vary between 1,499,999 and 1,859,000.
Nearby Listings Stat
Active listings
2
Min Price
$1,100,000
Max Price
$1,699,000
Avg Price
$1,399,500
Days on Market
145 days
Sold listings
0
Min Sold Price
$0
Max Sold Price
$0
Avg Sold Price
$0
Days until Sold
days
Property Details
- Heating: Forced air, Natural gas
- Stories: 2
- Structure Type: Triplex
- Exterior Features: Brick
Interior Features
- Basement: Finished, Apartment in basement, Walk out, N/A
- Flooring: Tile, Hardwood, Laminate
- Appliances: Washer, Refrigerator, Dishwasher, Stove, Dryer, Window Coverings
- Bedrooms Total: 4
Exterior & Lot Features
- Water Source: Municipal water
- Lot Size Dimensions: 20.08 x 143.58 FT
Location & Community
- Directions: Lansdowne and College
Utilities & Systems
- Sewer: Sanitary sewer
Tax & Legal Information
- Tax Annual Amount: 4824
Legal Triplex on Lansdowne Avenue available for sale. Nestled in a vibrant neighborhood, this legal triplex offers three self-contained units, each well maintained and ready for their next occupant.The upper level features a charming 1-bedroom unit, with new tiling in the kitchen. Great open living and dining space as well as a spacious bedroom.On the main level, another welcoming 1-bedroom unit awaits, featuring an open-concept layout and modern finishes throughout. Perfect for professionals or couples seeking a cozy retreat in the heart of the city, this unit offers both comfort and convenience.Descend to the basement, where a 2-bedroom unit awaits its new occupants. Recently upgraded with new flooring.All units contain ensuite laundry.With all units currently vacant and ready to rent, now is the perfect time to seize this investment opportunity. Situated in a highly desirable location, residents will enjoy easy access to transit, parks, and a plethora of amenities, ensuring a desirable lifestyle for years to come.







