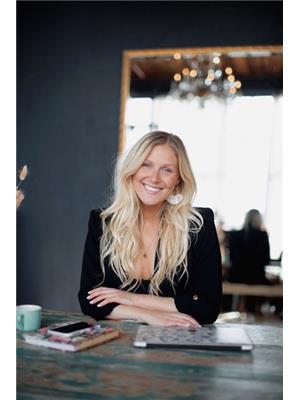3005 80 Absolute Avenue, Mississauga
- Bedrooms: 2
- Bathrooms: 2
- Type: Apartment
- Added: 37 days ago
- Updated: 36 days ago
- Last Checked: 10 hours ago
This stunning 2 bedroom suite with its split floor plan as been freshly painted and professionally cleaned. A bright and spacious home, it features 2 full baths, wall-to-wall windows, 9' ceilings, elegant crown mouldings, granite countertops, a mirrored backsplash, and a double under-mount sink. The 2nd/guest bathroom offers a frameless glass shower for a sleek, modern feel. Laminate flooring in the living and dining areas, with cozy broadloom in the bedrooms. Enjoy breathtaking city and even lake views from the expansive 50' wraparound balcony. The building offers top-tier amenities, and you'll be steps away from Square One, Confederation Square, transit, dining, schools, the library, and more. Convenient access to highways 403, 410, and 401. (Note: Room sizes are approximate due to irregular shapes. (Furnished images have been virtually staged.)
powered by

Property DetailsKey information about 3005 80 Absolute Avenue
Interior FeaturesDiscover the interior design and amenities
Exterior & Lot FeaturesLearn about the exterior and lot specifics of 3005 80 Absolute Avenue
Location & CommunityUnderstand the neighborhood and community
Property Management & AssociationFind out management and association details
Tax & Legal InformationGet tax and legal details applicable to 3005 80 Absolute Avenue
Room Dimensions

This listing content provided by REALTOR.ca
has
been licensed by REALTOR®
members of The Canadian Real Estate Association
members of The Canadian Real Estate Association
Nearby Listings Stat
Active listings
256
Min Price
$409,900
Max Price
$1,444,000
Avg Price
$699,768
Days on Market
66 days
Sold listings
86
Min Sold Price
$199,000
Max Sold Price
$1,299,900
Avg Sold Price
$684,882
Days until Sold
49 days















