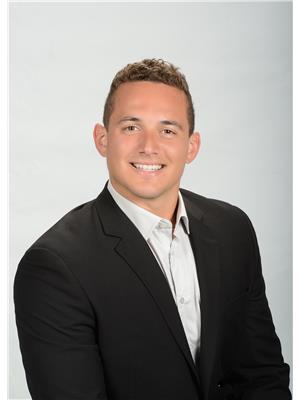3577 King Street, Windsor
- Bedrooms: 4
- Bathrooms: 2
- Type: Residential
- Added: 52 days ago
- Updated: 18 days ago
- Last Checked: 19 hours ago
ATTEN: INVESTORS AND FIRST TIME HOME BUYERS!!!! This beautiful home has a Mother-In-Law Suite that is separate & private,perfect for extended family or extra rental income, main unit can be bought fully furnished if desired. This home is walking distance to the University,bus stops,Mic Mac park, walking trails,shopping,restaurants,Windsors be :~.utiful waterfront & the new Gordie Howe Bridge.This home was completely rebuilt from the foundation up in 2006 & has had Jne owner since that has kept it up immaculately both inside & out including the beautiful landscaping, 3 storage sheds all equipped with electricity,there is nothing left to do but move in. Please give 24 Hours notice to view the mother-in-law suite. (id:1945)
powered by

Property DetailsKey information about 3577 King Street
- Cooling: Central air conditioning
- Heating: Forced air, Natural gas, Furnace
- Stories: 1.75
- Structure Type: House
- Exterior Features: Aluminum/Vinyl
- Foundation Details: Block
Interior FeaturesDiscover the interior design and amenities
- Flooring: Laminate, Carpeted, Ceramic/Porcelain
- Appliances: Washer, Dryer, Two stoves
- Bedrooms Total: 4
Exterior & Lot FeaturesLearn about the exterior and lot specifics of 3577 King Street
- Lot Features: No Driveway
- Parking Features: Other
- Lot Size Dimensions: 30.12X115.44
Location & CommunityUnderstand the neighborhood and community
- Common Interest: Freehold
Tax & Legal InformationGet tax and legal details applicable to 3577 King Street
- Tax Year: 2024
- Zoning Description: RD1.3
Room Dimensions

This listing content provided by REALTOR.ca
has
been licensed by REALTOR®
members of The Canadian Real Estate Association
members of The Canadian Real Estate Association
Nearby Listings Stat
Active listings
47
Min Price
$289,900
Max Price
$649,900
Avg Price
$413,007
Days on Market
45 days
Sold listings
22
Min Sold Price
$289,900
Max Sold Price
$694,900
Avg Sold Price
$406,614
Days until Sold
54 days
Nearby Places
Additional Information about 3577 King Street





























































