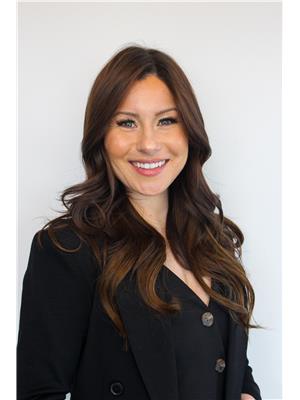826 Copperfield Boulevard Se, Calgary
- Bedrooms: 3
- Bathrooms: 3
- Living area: 1447 square feet
- Type: Residential
- Added: 34 days ago
- Updated: 14 days ago
- Last Checked: 7 hours ago
OPEN HOUSE THIS SAT 12:00-2:00!!!! Welcome to this meticulously maintained home in the family-friendly neighborhood of Copperfield. This fully developed 2-storey home with a double attached garage offers exceptional value, located just steps from St. Isabella Elementary Junior High School. Recently updated with numerous improvements, the home features newly installed air conditioning, a new, impact-resistant Class 4 roof, Hardie board siding on the front and back with new vinyl to match on the sides, and elegant Gemstone lighting. The insulated and heated garage adds further comfort and practicality.Inside, the main floor shines with hardwood and cork flooring, a bright and inviting great room with a stunning gas fireplace surrounded by floor-to-ceiling stacked Rundle rock, and a beautifully appointed kitchen complete with a raised eating bar, maple cabinets, a built-in pantry, and gas range.Upstairs, you’ll find a generous master bedroom with a full ensuite and a walk-in closet, along with two additional bedrooms and another full bath. The fully developed basement offers a large rec room and a dedicated studio space, finished with cedar and cork for enhanced acoustics—perfect for music lovers.The private backyard is ideal for entertaining, with a spacious deck and ample room for outdoor activities. Situated near walking paths, shopping, and some of the best dining Southeast Calgary has to offer, this home truly has it all. (id:1945)
powered by

Show
More Details and Features
Property DetailsKey information about 826 Copperfield Boulevard Se
- Cooling: Central air conditioning
- Heating: Forced air, Natural gas
- Stories: 2
- Year Built: 2004
- Structure Type: House
- Exterior Features: Wood siding, Vinyl siding, Composite Siding
- Foundation Details: Poured Concrete
- Construction Materials: Wood frame
Interior FeaturesDiscover the interior design and amenities
- Basement: Finished, Full
- Flooring: Hardwood, Laminate, Carpeted, Ceramic Tile
- Appliances: Refrigerator, Oven - gas, Water softener, Dishwasher, Microwave Range Hood Combo, Humidifier, Window Coverings, Washer & Dryer
- Living Area: 1447
- Bedrooms Total: 3
- Fireplaces Total: 1
- Bathrooms Partial: 1
- Above Grade Finished Area: 1447
- Above Grade Finished Area Units: square feet
Exterior & Lot FeaturesLearn about the exterior and lot specifics of 826 Copperfield Boulevard Se
- Lot Features: Level
- Lot Size Units: square meters
- Parking Total: 4
- Parking Features: Attached Garage
- Lot Size Dimensions: 373.00
Location & CommunityUnderstand the neighborhood and community
- Common Interest: Freehold
- Street Dir Suffix: Southeast
- Subdivision Name: Copperfield
Tax & Legal InformationGet tax and legal details applicable to 826 Copperfield Boulevard Se
- Tax Lot: 79
- Tax Year: 2024
- Tax Block: 5
- Parcel Number: 0030500798
- Tax Annual Amount: 3424
- Zoning Description: R-G
Room Dimensions

This listing content provided by REALTOR.ca
has
been licensed by REALTOR®
members of The Canadian Real Estate Association
members of The Canadian Real Estate Association
Nearby Listings Stat
Active listings
86
Min Price
$425,000
Max Price
$2,094,900
Avg Price
$680,715
Days on Market
35 days
Sold listings
48
Min Sold Price
$419,900
Max Sold Price
$2,399,999
Avg Sold Price
$670,252
Days until Sold
40 days
Additional Information about 826 Copperfield Boulevard Se









































