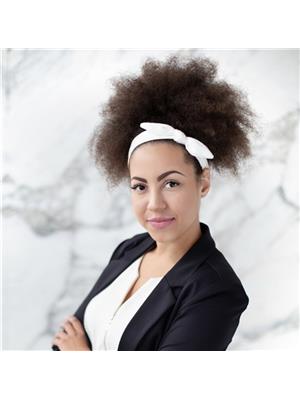212 1975 Mccallum Road, Abbotsford
- Bedrooms: 3
- Bathrooms: 2
- Living area: 1097 square feet
- Type: Apartment
Source: Public Records
Note: This property is not currently for sale or for rent on Ovlix.
We have found 6 Condos that closely match the specifications of the property located at 212 1975 Mccallum Road with distances ranging from 2 to 7 kilometers away. The prices for these similar properties vary between 349,900 and 525,000.
Recently Sold Properties
Nearby Places
Name
Type
Address
Distance
Little Japan Sushi Restaurant
Restaurant
33643 Marshall Rd
0.1 km
Restaurant 62
Restaurant
2001 McCallum Rd
0.1 km
Abbotsford Senior Secondary School
School
33355 Bevan Ave
0.7 km
Dragon Fort Restaurant
Restaurant
2421 Pauline St
0.9 km
Abbotsford Entertainment & Sports Centre
Stadium
33800 King Rd
1.0 km
University of the Fraser Valley
University
33844 King Road
1.0 km
The Keg Steakhouse & Bar - Abbotsford
Restaurant
2142 W Railway St
1.2 km
De Dutch Pannekoek House
Restaurant
33324 S Fraser Way
1.3 km
West Coast Brazilian Jiu-Jitsu & Mixed Martial Arts
Health
2664 Gladys Ave
1.4 km
Bavaria Restaurant
Restaurant
33233 Walsh Ave
1.4 km
Greek Islands Restaurant III
Restaurant
33244 S Fraser Way
1.5 km
White Spot Abbotsford
Restaurant
33215 S Fraser Way
1.5 km
Property Details
- Heating: Baseboard heaters, Electric
- Year Built: 2009
- Structure Type: Apartment
Interior Features
- Basement: None
- Living Area: 1097
- Bedrooms Total: 3
Exterior & Lot Features
- Water Source: Municipal water
- Parking Total: 2
- Parking Features: Underground, Other
- Building Features: Storage - Locker, Laundry - In Suite
Location & Community
- Common Interest: Condo/Strata
- Community Features: Pets Allowed With Restrictions
Property Management & Association
- Association Fee: 512.52
Utilities & Systems
- Sewer: Sanitary sewer
- Utilities: Water, Electricity
Tax & Legal Information
- Tax Year: 2024
- Tax Annual Amount: 2136.77
Experience luxury living in this exquisite 2nd-floor corner unit at The Crossing. This exceptional unit boasts a gourmet kitchen with S/S appliances and granite countertops. Enjoy a spacious open floor plan with 9-foot ceilings and large windows that flood the space with natural light. The unit features a convenient walk-in laundry room equipped with a newly replaced front-loading W/D. Step outside onto one of the two generous balconies, perfect for entertaining or relaxing. Additional perks include two secure parking stalls near the elevator. Residents can take advantage of the beautifully appointed amenities room for gatherings, a small exercise room, and a conference room. Ideally located just minutes from the hospital, shopping, and dining, with easy access to Hwy 1. Must see! Open House Sunday Sept 8th 1pm-3pm (id:1945)
Demographic Information
Neighbourhood Education
| Master's degree | 10 |
| Bachelor's degree | 65 |
| University / Below bachelor level | 35 |
| Certificate of Qualification | 25 |
| College | 105 |
| University degree at bachelor level or above | 70 |
Neighbourhood Marital Status Stat
| Married | 320 |
| Widowed | 10 |
| Divorced | 40 |
| Separated | 30 |
| Never married | 350 |
| Living common law | 95 |
| Married or living common law | 410 |
| Not married and not living common law | 430 |
Neighbourhood Construction Date
| 1961 to 1980 | 85 |
| 1981 to 1990 | 15 |
| 2001 to 2005 | 10 |
| 2006 to 2010 | 205 |
| 1960 or before | 40 |










