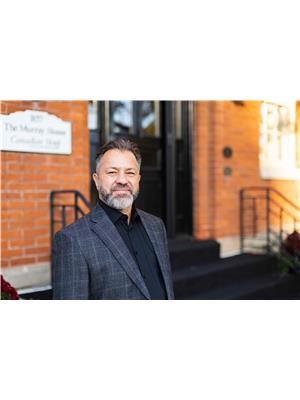2326 Natasha Circle, Oakville
- Bedrooms: 3
- Bathrooms: 4
- Living area: 1800 square feet
- Type: Townhouse
Source: Public Records
Note: This property is not currently for sale or for rent on Ovlix.
We have found 6 Townhomes that closely match the specifications of the property located at 2326 Natasha Circle with distances ranging from 2 to 10 kilometers away. The prices for these similar properties vary between 2,600 and 3,150.
Nearby Listings Stat
Active listings
5
Min Price
$3,550
Max Price
$4,200
Avg Price
$3,910
Days on Market
19 days
Sold listings
8
Min Sold Price
$3,399
Max Sold Price
$5,500
Avg Sold Price
$3,975
Days until Sold
49 days
Property Details
- Cooling: Central air conditioning
- Heating: Forced air, Natural gas
- Stories: 2
- Structure Type: Row / Townhouse
- Exterior Features: Stone, Stucco
- Architectural Style: 2 Level
Interior Features
- Basement: Finished, Full
- Appliances: Washer, Refrigerator, Dishwasher, Stove, Dryer, Window Coverings, Garage door opener, Microwave Built-in
- Living Area: 1800
- Bedrooms Total: 3
- Bathrooms Partial: 1
- Above Grade Finished Area: 1800
- Above Grade Finished Area Units: square feet
- Above Grade Finished Area Source: Builder
Exterior & Lot Features
- Lot Features: Ravine, Conservation/green belt
- Water Source: Municipal water
- Parking Total: 3
- Parking Features: Attached Garage
Location & Community
- Directions: Dundas/Colonel Williams Parkway/Stalybridge
- Common Interest: Freehold
- Subdivision Name: 1000 - BC Bronte Creek
Business & Leasing Information
- Total Actual Rent: 3800
- Lease Amount Frequency: Monthly
Utilities & Systems
- Sewer: Municipal sewage system
Tax & Legal Information
- Zoning Description: RM1
Additional Features
- Photos Count: 23
- Map Coordinate Verified YN: true
Stunning Townhome Backing onto Bronte Park in Desirable Palermo West! Enjoy 1800sqft Of Living Space on 2 Levels, Plus a Professionally Finished Basement with 3pc Bathroom. Hardwood Floors Throughout the Main and Upper Levels, Spacious Living/Family Room Open to the Kitchen that Includes Stainless Steel Appliances, Granite Countertops, Beautiful Backsplash and Dining Area with Sliding Doors to the Backyard with Spectacular Views of Bronte Creek Provincial Park! The Second Level Includes Master Bedroom with 2 Walk-In Closets, Spa-Like Ensuite Bathroom and Large Windows Letting in Natural Light and Scenic Views, 2 Spacious Bedrooms, 4pc Bathroom and Convenient Bedrooms’ Level Laundry Room. Finished Basement Features Recreation Room, Kids’ Play Area and 3pc Bathroom. Located In The Highly Sought After Area of Bronte Creek, this Beautiful Home is Surrounded By Excellent Schools, Shopping, Parks, Trails and Amenities. It is Closet to 407, QEW, GO Transit and Oakville Trafalgar Hospital. (id:1945)







