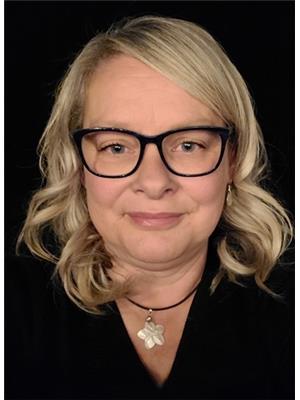32 8111 160 Street, Surrey
- Bedrooms: 3
- Bathrooms: 3
- Living area: 1561 square feet
- Type: Townhouse
- Added: 17 days ago
- Updated: 10 days ago
- Last Checked: 2 hours ago
Coyote Ridge, they don't build them like this anymore! First time on the market since new & lovingly maintained by the original owners. This 2 level home is tucked away at the back of the complex & offers a traditional floor plan with a formal living/dining room combination & a spacious kitchen with options to create a home office, family room or play room, a walk in laundry room and access to the attached garage on the main floor. Upstairs you'll find 3 generous size bedrooms, the primary with wall-to-wall closets + full ensuite & a landing area for reading/relaxing. Do you have pets? Like gardening? Enjoy entertaining? Have little ones or plan to? Then you are going to love the West Facing, fully fenced, private backyard, and patio area. Conveniently located near schools, parks, shopping, professional services, the upcoming Fleetwood Skytrain Station & quick access to the HWY. Lots of Potential Bring your imagination & creative ideas & make this special home yours! NOTE: Photos are virtually staged (id:1945)
powered by

Property DetailsKey information about 32 8111 160 Street
- Heating: Forced air, Natural gas
- Stories: 2
- Year Built: 1996
- Structure Type: Row / Townhouse
- Architectural Style: 2 Level
- Market Status: First time on the market since new
- Ownership: Lovingly maintained by original owners
- Levels: 2 level home
- Floor Plan: Traditional floor plan
Interior FeaturesDiscover the interior design and amenities
- Basement: None
- Appliances: Washer, Refrigerator, Dishwasher, Stove, Dryer, Alarm System - Roughed In, Garage door opener
- Living Area: 1561
- Bedrooms Total: 3
- Fireplaces Total: 1
- Living Room: Formal living/dining room combination
- Kitchen: Spacious kitchen
- Office Space: Options for home office, family room or playroom
- Laundry Room: Walk-in laundry room
- Garage Access: Access to attached garage on main floor
- Bedrooms: Total: 3, Primary Bedroom: Closet: Wall-to-wall closets, Ensuite: Full ensuite
- Landing Area: Space for reading/relaxing
Exterior & Lot FeaturesLearn about the exterior and lot specifics of 32 8111 160 Street
- Water Source: Municipal water
- Parking Total: 3
- Parking Features: Garage
- Building Features: Laundry - In Suite, Clubhouse
- Backyard: Orientation: West Facing, Type: Fully fenced, private yard, Patio: Patio area
Location & CommunityUnderstand the neighborhood and community
- Common Interest: Condo/Strata
- Community Features: Pets Allowed, Rentals Allowed
- Nearby Schools: Conveniently located near schools
- Parks: Near parks
- Shopping: Close to shopping
- Professional Services: Proximity to professional services
- Transport: Skytrain: Upcoming Fleetwood Skytrain Station, Highway Access: Quick access to the HWY
Property Management & AssociationFind out management and association details
- Association Fee: 312.62
Utilities & SystemsReview utilities and system installations
- Sewer: Sanitary sewer, Storm sewer
- Utilities: Water, Natural Gas, Electricity
Tax & Legal InformationGet tax and legal details applicable to 32 8111 160 Street
- Tax Year: 2024
- Tax Annual Amount: 3281.92
Additional FeaturesExplore extra features and benefits
- Security Features: Unknown
- Pet Friendly: Suitable for pets
- Gardening: Gardening opportunities
- Entertainment: Great for entertaining
- Family Friendly: Suitable for little ones or families

This listing content provided by REALTOR.ca
has
been licensed by REALTOR®
members of The Canadian Real Estate Association
members of The Canadian Real Estate Association
Nearby Listings Stat
Active listings
84
Min Price
$759,000
Max Price
$4,899,000
Avg Price
$1,571,641
Days on Market
72 days
Sold listings
28
Min Sold Price
$729,999
Max Sold Price
$2,950,000
Avg Sold Price
$1,218,035
Days until Sold
77 days
Nearby Places
Additional Information about 32 8111 160 Street














































