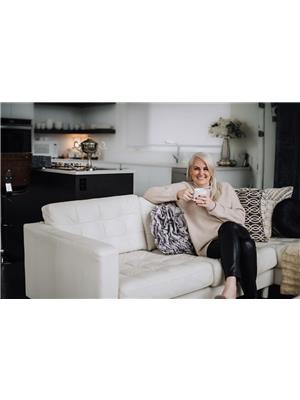Block B Lot 8 Louisa Street, Fort Erie 333 Lakeshore
- Bedrooms: 3
- Bathrooms: 2
- Type: Townhouse
- Added: 379 days ago
- Updated: 12 days ago
- Last Checked: 8 hours ago
Presenting the Ridgemount model at 8 Louisa Street, Fort Erie—a pinnacle of contemporary luxury crafted by Ashton Homes (Western) Ltd. This preconstruction promises a first-owner experience with its 3-bed, 2-bath, 2-storey design. The main floor, hosting a kitchen, dining room, and great room, provides ample space for daily living and entertaining. Convenience meets elegance with an attached garage, private driveway, and enduring materials like brick and vinyl siding. Meticulous design extends to the foundation—poured concrete—and the roof adorned with asphalt shingles. Municipal services and proximity to highways, schools, and recreational facilities ensure seamless living. Immerse yourself in serenity in the rural locale, coupled with easy access to beaches and lakes for outdoor pursuits. The unfinished basement invites customization, allowing you to tailor the space to your preferences. Experience a harmonious blend of sophistication and functionality at the Ridgemount model—your key to modern living. (id:1945)
powered by

Property DetailsKey information about Block B Lot 8 Louisa Street
- Heating: Forced air
- Stories: 2
- Structure Type: Row / Townhouse
- Exterior Features: Brick, Vinyl siding
- Foundation Details: Unknown
Interior FeaturesDiscover the interior design and amenities
- Basement: Unfinished, Full
- Bedrooms Total: 3
- Bathrooms Partial: 1
Exterior & Lot FeaturesLearn about the exterior and lot specifics of Block B Lot 8 Louisa Street
- Water Source: Municipal water
- Parking Total: 2
- Parking Features: Attached Garage
Location & CommunityUnderstand the neighborhood and community
- Directions: Louisa Street to Arthur Street
- Common Interest: Freehold
Utilities & SystemsReview utilities and system installations
- Sewer: Sanitary sewer
Tax & Legal InformationGet tax and legal details applicable to Block B Lot 8 Louisa Street
- Tax Year: 2023
- Zoning Description: RD
Room Dimensions
| Type | Level | Dimensions |
| Kitchen | Main level | 2.9 x 3 |
| Other | Main level | 2.9 x 2.95 |
| Great room | Main level | 3.25 x 4.32 |
| Bedroom | Second level | 2.95 x 3.35 |
| Bedroom | Second level | 3.1 x 4.01 |
| Primary Bedroom | Second level | 3.2 x 3.25 |

This listing content provided by REALTOR.ca
has
been licensed by REALTOR®
members of The Canadian Real Estate Association
members of The Canadian Real Estate Association
Nearby Listings Stat
Active listings
19
Min Price
$499,000
Max Price
$849,900
Avg Price
$638,453
Days on Market
257 days
Sold listings
1
Min Sold Price
$700,000
Max Sold Price
$700,000
Avg Sold Price
$700,000
Days until Sold
181 days










