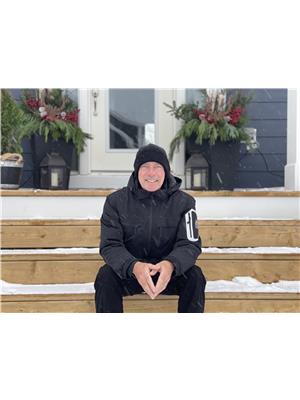599 Mosley Street, Wasaga Beach
- Bedrooms: 4
- Bathrooms: 3
- Living area: 3451 square feet
- Type: Residential
- Added: 144 days ago
- Updated: 6 days ago
- Last Checked: 19 hours ago
One block to the Sandy Beaches of Wasaga! 2550sqft 4 bedroom 3 Bathroom 2 Story home w/double car detatched garage on a huge 100 x 145 foot lot with frontages on Mosley and Old Mosley Streets. Built in 1957 by the current owner's family this home has been meticulously maintained. Beautifully landscaped with sprinkler system and wrought iron fencing. The interior features a large updated kitchen, modern flooring, ample natural light from large windows with California shutters and a walkout to the oversized front deck with glass railings. The upper level features a large living area that is currently used as the Master suite with a walkout to deck. The lower level has a wet bar, 2 large living areas along with bathroom w/jacuzzi tub and cedar sauna w/shower. Laundry room with large pantry.Brand new forced air gas furnance. Central air. Double car garage with mezzanine storage. 2 Cedar Sheds w/Metal Roof. Development opportunities are available as well. Upper level could be a separate apartment, an ADU added or the entire property could be redeveloped. Close to Beach Area 1, shopping and entertainment the possibilites are endless. 593 Mosley Street MLS#4058267 is also available. Contact LA for more details. (id:1945)
powered by

Property DetailsKey information about 599 Mosley Street
Interior FeaturesDiscover the interior design and amenities
Exterior & Lot FeaturesLearn about the exterior and lot specifics of 599 Mosley Street
Location & CommunityUnderstand the neighborhood and community
Utilities & SystemsReview utilities and system installations
Tax & Legal InformationGet tax and legal details applicable to 599 Mosley Street
Additional FeaturesExplore extra features and benefits
Room Dimensions

This listing content provided by REALTOR.ca
has
been licensed by REALTOR®
members of The Canadian Real Estate Association
members of The Canadian Real Estate Association
Nearby Listings Stat
Active listings
15
Min Price
$519,000
Max Price
$1,074,900
Avg Price
$760,552
Days on Market
84 days
Sold listings
12
Min Sold Price
$250,000
Max Sold Price
$1,095,000
Avg Sold Price
$774,958
Days until Sold
95 days
Nearby Places
Additional Information about 599 Mosley Street















