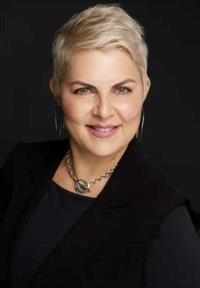239 Homestead Drive Ne, Calgary
- Bedrooms: 4
- Bathrooms: 3
- Living area: 1682 square feet
- Type: Duplex
- Added: 23 days ago
- Updated: 3 days ago
- Last Checked: 21 hours ago
Welcome to the Ashton 18' by Partners — a beautifully crafted. home offering modern elegance and functionality on a desirable corner lot. Perfectly situated in the thriving community of Homestead, this 4-bedroom, 3-bathroom home is within walking distance of a playground and park, adding extra convenience for family and leisure. The bright and spacious main floor is designed for seamless living, featuring an open-concept kitchen with quartz countertops, ample cabinetry, and upgraded appliances, including a gas range and a refrigerator with a water and ice dispenser. This level also hosts a bedroom and a full bathroom with a shower, ideal for guests or a private home office. Upstairs, the primary suite is a true retreat with a luxurious ensuite featuring dual vanities, a large shower, and quartz countertops. The suite is complemented by a spacious walk-in closet for ample storage. Two additional bedrooms, a shared full bathroom, and a side-by-side laundry room with a washer and dryer complete this level, providing a blend of comfort and practicality. With 9' basement ceilings and a side entry for potential future development, this home offers endless possibilities. The Ashton 18' by Partners is where modern style meets everyday convenience. Schedule a viewing today to see this exceptional home firsthand! (id:1945)
powered by

Property DetailsKey information about 239 Homestead Drive Ne
- Cooling: None
- Heating: Forced air
- Stories: 2
- Structure Type: Duplex
- Exterior Features: Concrete, Vinyl siding
- Foundation Details: Poured Concrete
- Construction Materials: Poured concrete, Wood frame
- Type: Single Family Home
- Model: Ashton 18'
- Bedrooms: 4
- Bathrooms: 3
- Lot Type: Corner Lot
Interior FeaturesDiscover the interior design and amenities
- Basement: Ceiling Height: 9', Entry: Side entry for potential future development
- Flooring: Carpeted, Vinyl
- Appliances: Refrigerator, Range - Gas, Dishwasher, Microwave Range Hood Combo, Washer & Dryer, Water Heater - Tankless
- Living Area: 1682
- Bedrooms Total: 4
- Above Grade Finished Area: 1682
- Above Grade Finished Area Units: square feet
- Main Floor: Kitchen: Countertops: Quartz, Cabinetry: Ample, Appliances: Gas Range, Refrigerator (with water and ice dispenser), Bedroom: 1 (ideal for guests or office), Full Bathroom: Features: Shower
- Upstairs: Primary Suite: Features: Ensuite: Vanities: Dual, Shower: Large, Countertops: Quartz, Closet: Spacious Walk-in, Additional Bedrooms: 2, Shared Full Bathroom: 1, Laundry Room: Configuration: Side-by-side, Appliances: Washer, Dryer
Exterior & Lot FeaturesLearn about the exterior and lot specifics of 239 Homestead Drive Ne
- Lot Features: Back lane, PVC window, No Animal Home, No Smoking Home
- Lot Size Units: square meters
- Parking Total: 2
- Parking Features: Parking Pad, Street
- Lot Size Dimensions: 284.02
- Lot Features: Desirable corner lot
- Accessibility: Within walking distance of playground and park
Location & CommunityUnderstand the neighborhood and community
- Common Interest: Freehold
- Street Dir Suffix: Northeast
- Subdivision Name: Homestead
- Community: Homestead
- Nearby Amenities: Playground, Park
Tax & Legal InformationGet tax and legal details applicable to 239 Homestead Drive Ne
- Tax Lot: 1
- Tax Block: 9
- Parcel Number: 0039756705
- Zoning Description: R-G
Additional FeaturesExplore extra features and benefits
- Style: Modern elegance and functionality
- Viewing: Schedule a viewing
Room Dimensions

This listing content provided by REALTOR.ca
has
been licensed by REALTOR®
members of The Canadian Real Estate Association
members of The Canadian Real Estate Association
Nearby Listings Stat
Active listings
51
Min Price
$350,000
Max Price
$849,900
Avg Price
$589,673
Days on Market
37 days
Sold listings
21
Min Sold Price
$424,900
Max Sold Price
$739,900
Avg Sold Price
$571,514
Days until Sold
47 days
Nearby Places
Additional Information about 239 Homestead Drive Ne






















































