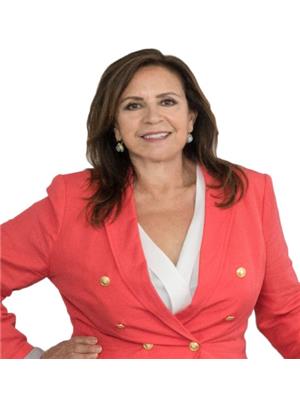31 Melville Street, Richmond Hill Langstaff
- Bedrooms: 3
- Bathrooms: 4
- Type: Residential
- Added: 13 days ago
- Updated: 1 days ago
- Last Checked: 4 hours ago
This beautifully updated home has undergone extensive renovations totalling approximately $200K. Key updates include new storm doors (2019), new windows (2019), and updated hardwood flooring on the first and second floors (2019). The kitchen features new appliances (2019) and a recently added island (2022). The fireplace has been completely redesigned (2019), and the master bedroom, along with the bathrooms, were built from scratch (2019). Custom millwork was added to the primary bedroom closet (2019), and both staircases were rebuilt (2019). All doors were replaced (2020), and the basement was fully finished with new vinyl flooring, a powder room, and a revamped laundry room (2020). The backyard has a new deck and refreshed landscaping (2021). Located in a prime area, this home is close to top-ranking schools including Red Maple Public School, St. John Paul II Catholic School, St. Robert CHS, Christ the King, Adrienne Clarkson French Immersion, and PACE St. Theresa Lisieux CHS. It's just a 3-minute walk to large parks and offers quick access to YRT, Go Station, malls, and highways 7, 404, and 407.
powered by

Property Details
- Cooling: Central air conditioning
- Heating: Forced air, Natural gas
- Stories: 2
- Structure Type: House
- Exterior Features: Brick
- Foundation Details: Concrete
Interior Features
- Basement: Finished, Full
- Flooring: Tile, Hardwood, Vinyl
- Appliances: Water softener, Blinds, Window Coverings
- Bedrooms Total: 3
- Bathrooms Partial: 2
Exterior & Lot Features
- Water Source: Municipal water
- Parking Total: 2
- Parking Features: Attached Garage
- Lot Size Dimensions: 24 x 110 FT
Location & Community
- Directions: Hwy 7/Yonge
- Common Interest: Freehold
Utilities & Systems
- Sewer: Sanitary sewer
Tax & Legal Information
- Tax Annual Amount: 5800.58
Room Dimensions
This listing content provided by REALTOR.ca has
been licensed by REALTOR®
members of The Canadian Real Estate Association
members of The Canadian Real Estate Association













