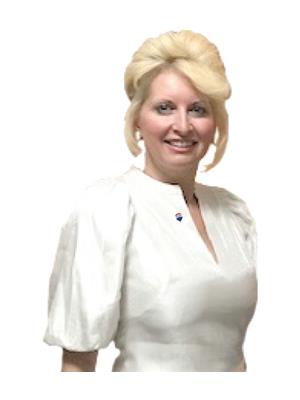3489 Timber Ridge, Plymptonwyoming
- Bedrooms: 6
- Bathrooms: 3
- Type: Residential
- Added: 25 days ago
- Updated: 24 days ago
- Last Checked: 15 hours ago
Your dream awaits! This 5 yr old bungalow features a perfect blend of modern elegance and comfort with an open-concept design with 3+3 bedrooms, 3 bathrooms, triple car garage and an oasis backyard! The luxurious master retreat includes an ensuite bathroom and a walk-in closet for your convenience. Entertain for days with a saltwater heated pool and pool house equipped for a full kitchen. Experience the perfect family lifestyle in this exquisite home! ** This is a linked property.** (id:1945)
powered by

Property DetailsKey information about 3489 Timber Ridge
- Cooling: Central air conditioning
- Heating: Forced air, Natural gas
- Stories: 1
- Structure Type: House
- Exterior Features: Brick
- Foundation Details: Concrete
- Architectural Style: Bungalow
- Type: Bungalow
- Bedrooms: 3+3
- Bathrooms: 3
- Garage: Triple car garage
- Property Linkage: Linked property
Interior FeaturesDiscover the interior design and amenities
- Basement: Finished, Full
- Bedrooms Total: 6
- Fireplaces Total: 2
- Fireplace Features: Insert
- Design: Open-concept
- Master Retreat: Ensuite Bathroom: true, Walk-in Closet: true
Exterior & Lot FeaturesLearn about the exterior and lot specifics of 3489 Timber Ridge
- Lot Features: Irregular lot size
- Water Source: Municipal water
- Parking Total: 9
- Pool Features: Inground pool
- Parking Features: Attached Garage
- Building Features: Fireplace(s)
- Lot Size Dimensions: 63.75 x 144.94 FT ; 144.94/144.87
- Backyard: Oasis backyard
- Pool: Type: Saltwater heated pool, Pool House: Kitchen: Full kitchen equipped
Location & CommunityUnderstand the neighborhood and community
- Directions: OLD MILL
- Common Interest: Freehold
- Lifestyle: Perfect family lifestyle
Utilities & SystemsReview utilities and system installations
- Sewer: Sanitary sewer
Tax & Legal InformationGet tax and legal details applicable to 3489 Timber Ridge
- Tax Annual Amount: 6271
- Zoning Description: RES
Additional FeaturesExplore extra features and benefits
- Comfort: Luxurious
Room Dimensions

This listing content provided by REALTOR.ca
has
been licensed by REALTOR®
members of The Canadian Real Estate Association
members of The Canadian Real Estate Association
Nearby Listings Stat
Active listings
6
Min Price
$748,000
Max Price
$1,349,000
Avg Price
$1,030,300
Days on Market
55 days
Sold listings
0
Min Sold Price
$0
Max Sold Price
$0
Avg Sold Price
$0
Days until Sold
days
Nearby Places
Additional Information about 3489 Timber Ridge













































