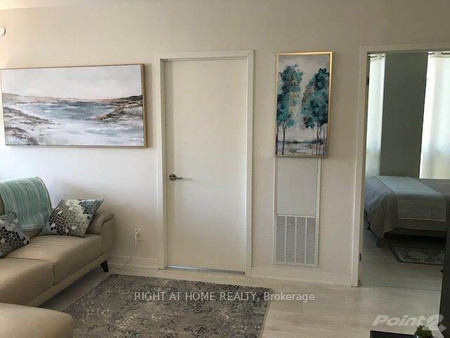40 Harrington Crescent, Toronto
- Bedrooms: 4
- Bathrooms: 3
- Type: Residential
- Added: 33 days ago
- Updated: 8 days ago
- Last Checked: 6 hours ago
5 Level Back Split Semi Detached Home With A Breathtaking Ravine View On A Quiet Cres* A.Y. Jackson, Zion Hts schools zone* Fresh Paint *Fin W/O Bsmt W/Fp*Side Dr In Btw Flrs Leads To Wrap Around Outside Deck* 2nd Kit Potential In Laundry Rm W/Access To Garage*Well maintained* No Survey (id:1945)
powered by

Property Details
- Cooling: Central air conditioning
- Heating: Forced air, Natural gas
- Structure Type: House
- Exterior Features: Brick
- Foundation Details: Unknown
Interior Features
- Basement: Finished, Walk out, N/A
- Flooring: Hardwood
- Appliances: Refrigerator, Dishwasher, Stove, Range, Window Coverings
- Bedrooms Total: 4
- Bathrooms Partial: 1
Exterior & Lot Features
- Water Source: Municipal water
- Parking Total: 4
- Parking Features: Garage
- Lot Size Dimensions: 29.03 x 120 FT ; Irregular As Per Survey
Location & Community
- Directions: Bestview-Steeles
- Common Interest: Freehold
Utilities & Systems
- Sewer: Sanitary sewer
Tax & Legal Information
- Tax Annual Amount: 6001.28
- Zoning Description: Res
Room Dimensions

This listing content provided by REALTOR.ca has
been licensed by REALTOR®
members of The Canadian Real Estate Association
members of The Canadian Real Estate Association











