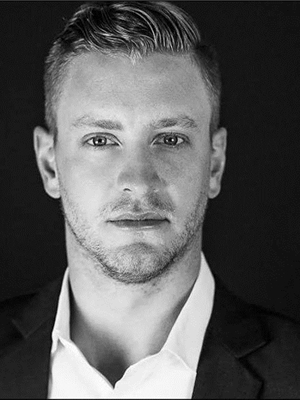411 3375 15 Street Sw, Calgary
- Bedrooms: 3
- Bathrooms: 3
- Living area: 1083.4 square feet
- Type: Apartment
- Added: 16 days ago
- Updated: 4 days ago
- Last Checked: 6 hours ago
Enjoy views of downtown from the comfort of your living room or your wrap-around patio in this top-floor corner condo in one of the city's trendiest neighbourhoods: Marda Loop! This exceptional home boasts 10 ft ceilings with 3 bedrooms and 2.5 bathrooms with ample space and storage. The property includes 2 titled underground parking stalls, ensuring convenience and security for your vehicles. With condo fees that cover all utilities except electricity, you'll enjoy hassle-free living, setting this home apart from many townhomes in the same price range. This pet-friendly building welcomes furry friends and even features a dog wash station for post-park clean-ups. Located within walking distance to restaurants, cozy coffee shops, and beautiful parks, the condo offers the ultimate lock-and-leave lifestyle, ideal for those who value both privacy and ease of maintenance. The kitchen includes high-end appliances and a large walk-in pantry, making meal prep and entertaining simple. The master suite features a spacious ensuite bathroom and a walk-through closet. The second bedroom is currently used as a guest space with a jack-and-jill bathroom, and the third bedroom is currently set up as an office. There are so many ways to customize this space to your unique needs, and it is an absolute MUST-SEE. This incredible opportunity to live in one of Calgary's most sought-after neighbourhoods is offered at a hot new price, so make this dream condo your new home and experience the best of Marda Loop living! (id:1945)
powered by

Property Details
- Cooling: Central air conditioning
- Heating: Forced air, Natural gas
- Stories: 4
- Year Built: 2019
- Structure Type: Apartment
- Exterior Features: Brick, Stucco
- Architectural Style: Low rise
- Construction Materials: Wood frame
Interior Features
- Flooring: Tile, Vinyl Plank
- Appliances: Washer, Refrigerator, Gas stove(s), Dishwasher, Dryer, Microwave, Garburator, Hood Fan, Window Coverings
- Living Area: 1083.4
- Bedrooms Total: 3
- Bathrooms Partial: 1
- Above Grade Finished Area: 1083.4
- Above Grade Finished Area Units: square feet
Exterior & Lot Features
- Lot Features: Closet Organizers, Guest Suite, Gas BBQ Hookup, Parking
- Parking Total: 2
- Building Features: Exercise Centre, Guest Suite
Location & Community
- Common Interest: Condo/Strata
- Street Dir Suffix: Southwest
- Subdivision Name: South Calgary
- Community Features: Pets Allowed With Restrictions
Property Management & Association
- Association Fee: 695
- Association Fee Includes: Common Area Maintenance, Property Management, Waste Removal, Heat, Water, Insurance, Parking, Reserve Fund Contributions, Sewer
Tax & Legal Information
- Tax Year: 2024
- Parcel Number: 0038425452
- Tax Annual Amount: 3813
- Zoning Description: MU-1 f2.55h15
Room Dimensions
This listing content provided by REALTOR.ca has
been licensed by REALTOR®
members of The Canadian Real Estate Association
members of The Canadian Real Estate Association

















