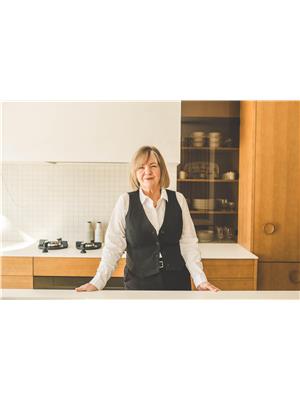50 Parkville Drive, Winnipeg
- Bedrooms: 4
- Bathrooms: 2
- Living area: 966 square feet
- Type: Residential
- Added: 8 days ago
- Updated: 42 minutes ago
- Last Checked: 15 minutes ago
2C//Winnipeg/You will fall in love with this cute bungalow with its handsome faux stone exterior & captivating collection of flowers in the front yard! Inside a generous foyer flows neatly into a large living room with bay window, laminate plank flooring & cut-out in rear wall that opens to the kitchen. Check out bedrm #1 used as dinrm, 2nd bedrm & large primary bedrm with his/her closets. Main bath w/ luxurious walk-in shower, Huge kit offers maple cabinets, vinyl floor & newer appl. Finished basement with big rec room, 3 pc. bath & tons of storage. Back door leads to an amazing 3-season sunrm that opens onto a jaw dropping backyard oasis: Lg stone patio, gazebo w/ sitting area & gar w/ man cave & sauna! There s also a workshop, greenhouse, outdoor hot tub, multiple gardens, & a huge, 2nd o/s dbl garage perfect for mechanic/ handyman next to a lg parking pad & storage area! So much to see, you will love it, it s 3 homes in one in a great location close to schools, shopping & tons of amenities! (id:1945)
powered by

Property Details
- Cooling: Central air conditioning
- Heating: Forced air, Natural gas
- Year Built: 1954
- Structure Type: House
- Architectural Style: Bungalow
Interior Features
- Flooring: Laminate, Vinyl
- Appliances: Washer, Refrigerator, Hot Tub, Sauna, Dishwasher, Stove, Dryer, Microwave, Storage Shed, Window Coverings, Garage door opener, Microwave Built-in
- Living Area: 966
- Bedrooms Total: 4
Exterior & Lot Features
- Lot Features: Private setting, Treed, Sump Pump, Atrium/Sunroom
- Water Source: Municipal water
- Parking Features: Detached Garage, Detached Garage, Other, Other, Heated Garage
- Lot Size Dimensions: 50 x 203
Location & Community
- Common Interest: Freehold
Utilities & Systems
- Sewer: Municipal sewage system
Tax & Legal Information
- Tax Year: 2024
- Tax Annual Amount: 4231.34
Room Dimensions
This listing content provided by REALTOR.ca has
been licensed by REALTOR®
members of The Canadian Real Estate Association
members of The Canadian Real Estate Association

















