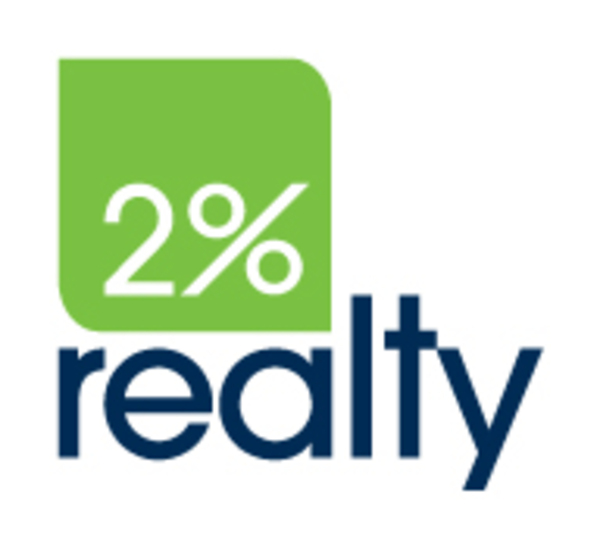6110 70 Panamount Drive Nw, Calgary
- Bedrooms: 1
- Bathrooms: 1
- Living area: 572.39 square feet
- Type: Apartment
Source: Public Records
Note: This property is not currently for sale or for rent on Ovlix.
We have found 6 Condos that closely match the specifications of the property located at 6110 70 Panamount Drive Nw with distances ranging from 2 to 10 kilometers away. The prices for these similar properties vary between 225,000 and 369,900.
Nearby Places
Name
Type
Address
Distance
Calgary International Airport
Airport
2000 Airport Rd NE
5.2 km
Nose Hill Park
Park
Calgary
5.7 km
Deerfoot Mall
Shopping mall
901 64 Ave NE
5.8 km
Alberta Bible College
School
635 Northmount Dr NW
8.1 km
Aero Space Museum
Store
4629 McCall Way NE
8.1 km
Saint Francis High School
School
877 Northmount Dr NW
8.5 km
Cactus Club Cafe
Restaurant
2612 39 Ave NE
9.1 km
F. E. Osborne School
School
5315 Varsity Dr NW
9.7 km
Branton Junior High School
University
2103 20 St NW
10.0 km
The Olympic Oval
Stadium
2500 University Dr NW
10.1 km
Purdys Chocolatier Market
Food
3625 Shaganappi Trail NW
10.2 km
Bishop McNally High School
School
5700 Falconridge Blvd
10.2 km
Property Details
- Cooling: None
- Heating: Baseboard heaters, Natural gas
- Stories: 3
- Year Built: 2004
- Structure Type: Apartment
- Exterior Features: Vinyl siding
- Architectural Style: Low rise
- Construction Materials: Wood frame
Interior Features
- Flooring: Laminate, Ceramic Tile
- Appliances: Refrigerator, Stove, Microwave Range Hood Combo, Washer & Dryer
- Living Area: 572.39
- Bedrooms Total: 1
- Above Grade Finished Area: 572.39
- Above Grade Finished Area Units: square feet
Exterior & Lot Features
- Lot Features: Parking
- Parking Total: 1
Location & Community
- Common Interest: Condo/Strata
- Street Dir Suffix: Northwest
- Subdivision Name: Panorama Hills
- Community Features: Pets Allowed With Restrictions
Property Management & Association
- Association Fee: 419.24
- Association Name: Catalyst Condo Management LTD.
- Association Fee Includes: Common Area Maintenance, Property Management, Waste Removal, Ground Maintenance, Heat, Electricity, Reserve Fund Contributions, Sewer
Tax & Legal Information
- Tax Year: 2024
- Parcel Number: 0030903356
- Tax Annual Amount: 1118
- Zoning Description: M-C1 d125
Step right into the vibrant world of Panamount Place ! Dive into the cozy vibes of your new one bedroom, one bathroom condo ! Picture this: no more worrying about electricity, water, or heat bills - it's all covered in your condo fees. This modern pad boasts flat painted ceilings throughout, sleek porcelain tiles, and premium laminate flooring. The kitchen is a dream with quartz countertops, a raised breakfast bar, shaker-style cabinets offering tons of space, and white appliances including a dishwasher. The master bedroom is a sweet escape with a walk through closet offering generous storage space. Say goodbye to laundromat trips with your very own in-suite laundry. Natural gas line is ready for your BBQ on the balcony. Park in your titled underground spot, right in front of your private storage unit, and zip up to your floor with the elevator - all in a secure building. Nestled in the sought-after Panorama Hills neighborhood, this gem is a stone's throw from shopping, dining, schools, entertainment, health services, nature trails, golf, and the amazing Vivo Centre. And with Deerfoot and Stoney Trail nearby, you'll be zipping to the airport or downtown Calgary in a jiffy. Seize this chance to level up your living game! (id:1945)
Demographic Information
Neighbourhood Education
| Master's degree | 40 |
| Bachelor's degree | 265 |
| University / Above bachelor level | 10 |
| University / Below bachelor level | 25 |
| Certificate of Qualification | 15 |
| College | 120 |
| Degree in medicine | 25 |
| University degree at bachelor level or above | 350 |
Neighbourhood Marital Status Stat
| Married | 550 |
| Widowed | 35 |
| Divorced | 85 |
| Separated | 25 |
| Never married | 345 |
| Living common law | 75 |
| Married or living common law | 620 |
| Not married and not living common law | 490 |
Neighbourhood Construction Date
| 1981 to 1990 | 10 |
| 1991 to 2000 | 95 |
| 2001 to 2005 | 330 |
| 2006 to 2010 | 105 |









