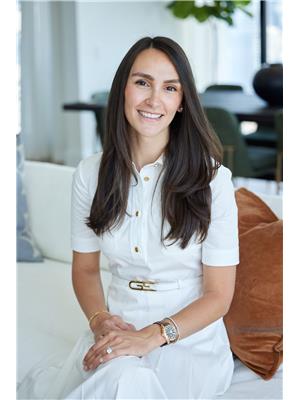Uph 03 101 St Clair Avenue W, Toronto
- Bedrooms: 3
- Bathrooms: 3
- Type: Apartment
- Added: 61 days ago
- Updated: 38 days ago
- Last Checked: 22 hours ago
Located in the heart of midtown, this luxurious west facing 2 +1 BR, 2.5 bathroom suite features stunning sunset views whilst overlooking some of the city's top neighbourhoods. Offering over 1600 SF of living space, this suite features an oversized great room which allows you to use the space as you see fit. Not only that, but the open concept great room is combined with the modern kitchen featuring imported Italian cabinetry, a centre island with breakfast bar seating and a waterfall quartz countertop + top of the line stainless steel appliances. Off the kitchen you have a breakfast room or space for a formal dining room, allowing you to use the great room as one extra large family room with multiple seating or play zones. Off the great room and foyer is the private den which offers french doors, allowing you to use the space as an additional TV room, office or nursery. The split bedroom layout ensures privacy for each bedroom or guest when hosting. The primary suite offers a walk-in closet with built-in closet organizers along with a 5-piece spa-like ensuite bathroom while the second bedroom also offers a walk-in closet with organizers and a 4-piece ensuite bathroom. Finishing this divine space are the high ceilings and hardwood floors throughout, along with floor to ceiling windows with blinds in each room, a powder room, mirrored double coat closet and a spacious ensuite laundry with sink. The building offers: 24-Hour Concierge, Porter Service, Business Centre, Reception Room, Private Dining Room with Catering Kitchen. Plus Underground Access To Longos and The LCBO, & Access To Over 20,000 Sq Ft Of Amenities At The Exclusive Imperial Club which has: inground pool, squash courts, theatre rooms, recording studio, golf simulator, green room, entertainment room + more!
Property DetailsKey information about Uph 03 101 St Clair Avenue W
Interior FeaturesDiscover the interior design and amenities
Exterior & Lot FeaturesLearn about the exterior and lot specifics of Uph 03 101 St Clair Avenue W
Location & CommunityUnderstand the neighborhood and community
Business & Leasing InformationCheck business and leasing options available at Uph 03 101 St Clair Avenue W
Property Management & AssociationFind out management and association details
Room Dimensions

This listing content provided by REALTOR.ca
has
been licensed by REALTOR®
members of The Canadian Real Estate Association
members of The Canadian Real Estate Association
Nearby Listings Stat
Active listings
59
Min Price
$1,800
Max Price
$19,000
Avg Price
$7,476
Days on Market
32 days
Sold listings
20
Min Sold Price
$2,000
Max Sold Price
$30,000
Avg Sold Price
$8,099
Days until Sold
60 days















