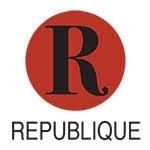4125 Saint Albans Avenue, North Vancouver
- Bedrooms: 5
- Bathrooms: 5
- Living area: 4729 square feet
- Type: Residential
- Added: 80 days ago
- Updated: 1 days ago
- Last Checked: 18 minutes ago
Exquisite one-owner home with spectacular SW VIEWS. A beautifully maintained, one-owner home offers stunning southwesterly views and over 4,700 square ft of refined living space. This 3-level craftsman residence exemplifies quality and attention to detail; it's the perfect combination of elegance AND family living. A spacious foyer leads to a main floor with a large office, living and dining rooms, and a well appointed kitchen that flows into the family room. Step onto the expansive deck with easy access to the level backyard. Upstairs, all 4 bedrooms have ensuite baths, including a primary suite with 2-way gas fireplace and private view deck. Additional features include a double garage, extra parking, and a registered suite for extended family or rental income. Come experience this exceptional home with unparalleled views. Schedule your private tour today! (id:1945)
powered by

Property DetailsKey information about 4125 Saint Albans Avenue
- Heating: Baseboard heaters, Forced air
- Year Built: 2005
- Structure Type: House
- Architectural Style: 2 Level
Interior FeaturesDiscover the interior design and amenities
- Basement: Full, Unknown, Unknown
- Living Area: 4729
- Bedrooms Total: 5
- Fireplaces Total: 3
Exterior & Lot FeaturesLearn about the exterior and lot specifics of 4125 Saint Albans Avenue
- View: View
- Lot Features: Cul-de-sac, Private setting
- Lot Size Units: square feet
- Parking Total: 4
- Parking Features: Detached Garage, Garage
- Lot Size Dimensions: 8766
Location & CommunityUnderstand the neighborhood and community
- Common Interest: Freehold
Tax & Legal InformationGet tax and legal details applicable to 4125 Saint Albans Avenue
- Tax Year: 2024
- Parcel Number: 025-521-489
- Tax Annual Amount: 11619.82

This listing content provided by REALTOR.ca
has
been licensed by REALTOR®
members of The Canadian Real Estate Association
members of The Canadian Real Estate Association
Nearby Listings Stat
Active listings
9
Min Price
$2,499,000
Max Price
$4,765,000
Avg Price
$3,496,422
Days on Market
95 days
Sold listings
2
Min Sold Price
$3,088,000
Max Sold Price
$3,958,800
Avg Sold Price
$3,523,400
Days until Sold
86 days
Nearby Places
Additional Information about 4125 Saint Albans Avenue
















































