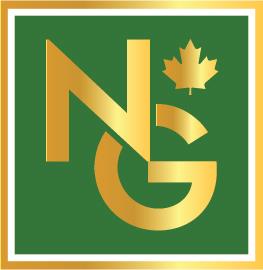879 Hellmuth Avenue, London
- Bedrooms: 4
- Bathrooms: 3
- Living area: 1808 sqft
- Type: Duplex
- Added: 53 days ago
- Updated: 43 days ago
- Last Checked: 17 hours ago
Stunning property steps from St. Joes Hospital and minutes from University Hospital. Fully renovated VACANT duplex with many outside entertaining areas for both units with each having their own private driveway. Exterior updates include new windows and doors, new decking and fencing, new staircase to upper unit with privacy panels and seating area, new interlocking stone patio areas as well as new hard board on the kitchen and garage that has hydro as well as new garage door. The main floor features a spectacular kitchen with a center island that comfortably sits 8, quartz and granite tops, soft close cabinetry, large pantry, wine bar area, charging station built into cabinetry, vaulted ceiling, exposed brick and 2 outside accesses to a private deck and a private interlocking stone patio directly from the kitchen which is fabulous for entertaining. The covered wrap around front porch is a great space to sit while watching storms pass by. Not only does the main floor have 2beds, 2 baths (ensuite with double sinks, center cabinetry and a glass walk-in shower), it showcases original hardwood flooring with modern finishes such as pot lighting, ceiling fans, original glass pocket door, original marble around the master fireplace, original entry fixture and main floor laundry. The upper unit also has its own laundry, 2 bedrooms, eat-in kitchen and exposed brick in the large master. The main floor unit has been rented as an ""Executive furnished short term rental"" for $3,650 while upstairs market rents suggest $2,400-$2,600. This home is designated ""Heritage"" and is just a beauty to look at. Very private outside spaces with all the conveniences within walking distance. A few different options are available - add this home to your portfolio with a cap rate of around 6%, rent one of the units to help pay your mortgage should you wish to live here or convert it back to a single family home. This home does not disappoint!! (id:1945)
powered by

Property DetailsKey information about 879 Hellmuth Avenue
- Cooling: Central air conditioning
- Heating: Forced air, Natural gas
- Stories: 2
- Structure Type: Duplex
- Exterior Features: Wood, Brick
- Foundation Details: Concrete, Brick
Interior FeaturesDiscover the interior design and amenities
- Basement: Unfinished, Partial
- Flooring: Hardwood, Ceramic
- Appliances: Refrigerator, Dishwasher, Microwave, Two stoves, Window Coverings
- Bedrooms Total: 4
Exterior & Lot FeaturesLearn about the exterior and lot specifics of 879 Hellmuth Avenue
- Lot Features: Carpet Free
- Water Source: Municipal water
- Parking Total: 5
- Parking Features: Detached Garage
- Building Features: Separate Electricity Meters
- Lot Size Dimensions: 42.33 x 93.25 FT
Location & CommunityUnderstand the neighborhood and community
- Directions: Corner of Grosvenor and Hellmuth
Utilities & SystemsReview utilities and system installations
- Sewer: Sanitary sewer
Tax & Legal InformationGet tax and legal details applicable to 879 Hellmuth Avenue
- Tax Annual Amount: 4866
- Zoning Description: R2-2
Room Dimensions

This listing content provided by REALTOR.ca
has
been licensed by REALTOR®
members of The Canadian Real Estate Association
members of The Canadian Real Estate Association
Nearby Listings Stat
Active listings
37
Min Price
$1
Max Price
$2,599,000
Avg Price
$860,011
Days on Market
77 days
Sold listings
13
Min Sold Price
$299,000
Max Sold Price
$849,999
Avg Sold Price
$639,885
Days until Sold
46 days
Nearby Places
Additional Information about 879 Hellmuth Avenue

















































