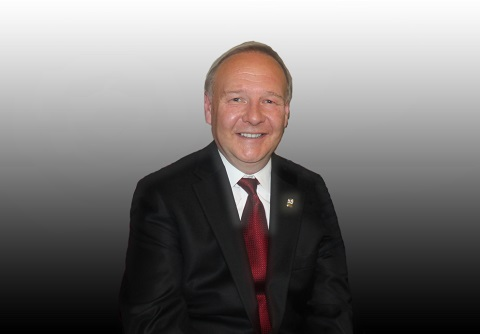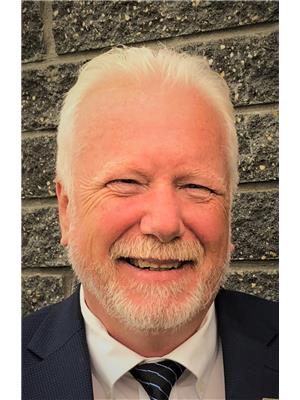9 11265 31 Av Nw, Edmonton
- Bedrooms: 2
- Bathrooms: 1
- Living area: 71.4 square meters
- Type: Apartment
- Added: 35 days ago
- Updated: 9 days ago
- Last Checked: 13 hours ago
Fairways South in classic southwest Edmonton offers this ground floor two bedroom, one bathroom suite with recreation centre featuring a beautiful indoor heated pool, modernized gym, daycare, on-site manager, tennis and basketball court. The condominium fee includes heat, water, sewer, waste and electricity. Commercial grade laundry rooms on each floor operate by rechargeable swipe card with recharger located in recreation center office. The complex is beside an elementary school that features sports fields and a fun playground. Public transportation/ LRT is close by along with shopping plazas and easy access to trails leading to the river valley. Formerly upgraded oak cabinets, flooring and baseboards. Complex upgrades include windows, roofing, sidewalks, paving, pool room, gym and some piping. Currently rented, assume the tenant and have this as a revenue property or buy for your self or family member and move in next year. Bring your tools and talents to do TLC. Faces courtyard east for morning sun. (id:1945)
powered by

Property DetailsKey information about 9 11265 31 Av Nw
Interior FeaturesDiscover the interior design and amenities
Exterior & Lot FeaturesLearn about the exterior and lot specifics of 9 11265 31 Av Nw
Location & CommunityUnderstand the neighborhood and community
Property Management & AssociationFind out management and association details
Tax & Legal InformationGet tax and legal details applicable to 9 11265 31 Av Nw
Room Dimensions

This listing content provided by REALTOR.ca
has
been licensed by REALTOR®
members of The Canadian Real Estate Association
members of The Canadian Real Estate Association
Nearby Listings Stat
Active listings
23
Min Price
$91,000
Max Price
$420,000
Avg Price
$188,109
Days on Market
52 days
Sold listings
19
Min Sold Price
$70,000
Max Sold Price
$399,988
Avg Sold Price
$187,294
Days until Sold
47 days
















