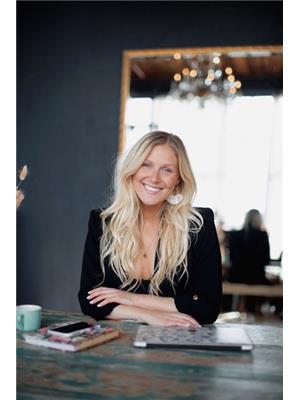1901 80 Absolute Avenue, Mississauga
- Bedrooms: 2
- Bathrooms: 2
- Type: Apartment
- Added: 3 days ago
- Updated: 3 days ago
- Last Checked: 10 hours ago
1+Den condo, 2 bath, 1 parking & 1 locker for sale in Mississaugas most iconic community. Pride of ownership, well-maintained Owner-occupied unit. This bright and spacious unit features 9ft high floor to ceiling windows with large balcony to oversee the gorgeous North East ravine view. Den with closet and French doors can be used as a second bedroom. Plenty of Cabinet Space, Granite countertops, island with undermount sink for very functional kitchen. Top notch amenities: SquashCrt, Gym/Indoor Track, Spa, Movie Theatre, Basketball Crt, Indoor & Outdoor Pools, Kids Playground,24 Hr Gated Security & More. Ultimate convenience, close to Square One: restaurants, parks, schools,Walking Trail, YCMA, Library coffee shops, medical clinics, hospitals, City Hall, the Living Arts Centre, 2 Min Walk To Public Transit. Minutes From Hwy 403, QEW, 401, upcoming LRT, Cooksville Go Station. Make this property yours!
powered by

Property Details
- Cooling: Central air conditioning
- Heating: Forced air, Forced air, Natural gas, Natural gas
- Structure Type: Apartment
- Exterior Features: Concrete
Interior Features
- Bedrooms Total: 2
Exterior & Lot Features
- Lot Features: Ravine, Balcony
- Parking Total: 1
- Pool Features: Indoor pool, Indoor pool, Outdoor pool, Outdoor pool
- Parking Features: Underground, Underground
- Building Features: Storage - Locker, Exercise Centre, Recreation Centre, Visitor Parking
Location & Community
- Directions: Burnhamthorpe/Hurontario
- Common Interest: Condo/Strata
- Community Features: Community Centre, Pet Restrictions
Property Management & Association
- Association Fee: 724.56
- Association Name: Anderjs Property Management
- Association Fee Includes: Common Area Maintenance, Heat, Water, Insurance, Parking
Tax & Legal Information
- Tax Annual Amount: 2641.1
Room Dimensions

This listing content provided by REALTOR.ca has
been licensed by REALTOR®
members of The Canadian Real Estate Association
members of The Canadian Real Estate Association














