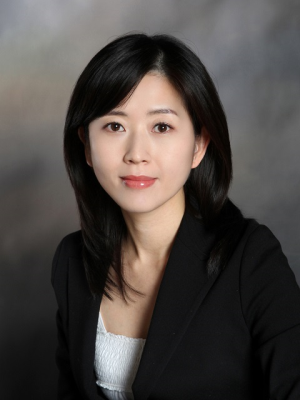602 270 Rushton Road, Toronto C 02
- Bedrooms: 2
- Bathrooms: 1
- Type: Apartment
- Added: 126 days ago
- Updated: 46 days ago
- Last Checked: 35 days ago
Super Location!!! ""The Rushton Residences"" Boutique Building! Very pet friendly! Freshly Painted thru-out plus beautiful Grey Vinyl Plank Floors! Full size appliances ! Huge Balcony runs full length of Unit overlooking trendy St.Clair Ave! Primary bedroom w w/I closet and 2nd bedroom, den or ideal office space! Great light w Floor to ceiling windows!! Gym & Party Room on 3Rd floor! Units rarely come up in this building! Walk to everything!! Shops, TTC, Cafes, Park, Wychwood farmers market etc... Amazing! See Today!
powered by

Property Details
- Cooling: Central air conditioning
- Heating: Forced air, Natural gas
- Structure Type: Apartment
- Exterior Features: Concrete
Interior Features
- Flooring: Vinyl
- Bedrooms Total: 2
Exterior & Lot Features
- View: City view
- Lot Features: Balcony
- Parking Features: Street
- Building Features: Storage - Locker, Exercise Centre, Party Room
Location & Community
- Directions: Rushton & St.Clair
- Common Interest: Condo/Strata
- Community Features: Pet Restrictions
Property Management & Association
- Association Fee: 829.41
- Association Name: R.A.B Properties 647-261-54288
- Association Fee Includes: Common Area Maintenance, Heat, Water, Insurance
Tax & Legal Information
- Tax Annual Amount: 2405.26
Room Dimensions
This listing content provided by REALTOR.ca has
been licensed by REALTOR®
members of The Canadian Real Estate Association
members of The Canadian Real Estate Association















