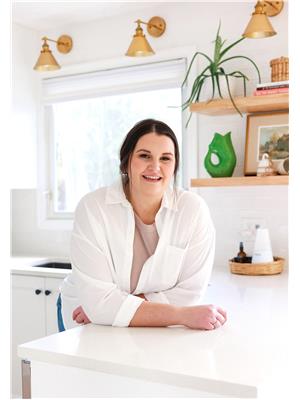21640 Pinehurst Crescent, Chatham Kent
- Bedrooms: 3
- Bathrooms: 3
- Type: Residential
- Added: 4 days ago
- Updated: 4 days ago
- Last Checked: 3 hours ago
Nestled in the prestigious Lake Morningstar Executive Estates, this stunning ranch-style home offers 3 bedrooms, 2.5 bathrooms, and the convenience of main floor living—the lifestyle you've been waiting for! Step into the welcoming living room featuring a gas fireplace and cathedral ceiling, creating an inviting ambiance. The bright and airy eat-in kitchen offers an island and ample cabinetry that connects to a beautiful sunroom providing serene views of the expansive backyard! Unwind in the primary suite featuring a walk-in closet and a generous en-suite featuring a jetted tub. The full basement offers ample space for future development or storage! Enjoy sheltered parking or room for projects with the heated double attached garage! Situated on a sprawling lot with a front covered porch and backyard patio, outdoor entertaining is a breeze! Plus residents of this sought-after community enjoy exclusive amenities such as a private beach, pavilion, scenic walking paths and tennis court! (id:1945)
powered by

Property Details
- Cooling: Central air conditioning
- Heating: Forced air, Heat Recovery Ventilation (HRV), Natural gas
- Stories: 1
- Year Built: 1994
- Structure Type: House
- Exterior Features: Brick, Aluminum/Vinyl
- Foundation Details: Concrete
- Architectural Style: Bungalow, Ranch
Interior Features
- Flooring: Hardwood, Carpeted, Ceramic/Porcelain
- Bedrooms Total: 3
- Fireplaces Total: 1
- Bathrooms Partial: 1
- Fireplace Features: Gas, Direct vent
Exterior & Lot Features
- Lot Features: Cul-de-sac, Double width or more driveway, Concrete Driveway
- Parking Features: Attached Garage, Garage, Inside Entry, Heated Garage
- Lot Size Dimensions: 158.01XIRR
- Waterfront Features: Waterfront nearby
Location & Community
- Common Interest: Freehold
Utilities & Systems
- Sewer: Septic System
Tax & Legal Information
- Tax Year: 2024
- Tax Annual Amount: 5651.26
- Zoning Description: ER-24
Room Dimensions

This listing content provided by REALTOR.ca has
been licensed by REALTOR®
members of The Canadian Real Estate Association
members of The Canadian Real Estate Association
















