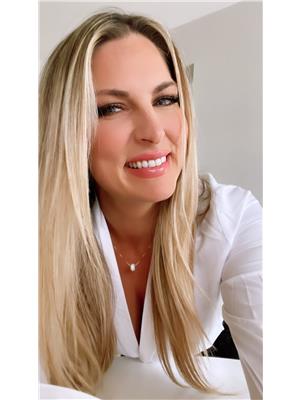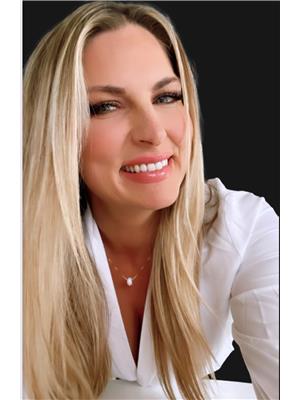401 Hennepin Avenue, Welland
- Bedrooms: 2
- Bathrooms: 2
- Living area: 1067 square feet
- Type: Residential
Source: Public Records
Note: This property is not currently for sale or for rent on Ovlix.
We have found 6 Houses that closely match the specifications of the property located at 401 Hennepin Avenue with distances ranging from 2 to 10 kilometers away. The prices for these similar properties vary between 414,900 and 579,900.
Nearby Places
Name
Type
Address
Distance
District School Board of Niagara
School
240 Thorold Rd
3.6 km
Seaway Mall
Shopping mall
800 Niagara St
3.8 km
Port Colborne High School
School
Port Colborne
10.6 km
Short Hills Provincial Park
Park
Thorold
13.4 km
Westlane Secondary School
School
5960 Pitton Rd
14.5 km
Brock University
University
500 Glenridge Avenue
15.0 km
Marineland Canada
Amusement park
7657 Portage Rd
15.8 km
Niagara College Canada, Maid of the Mist Campus
School
5881 Dunn St
16.1 km
The Tower Hotel
Lodging
6732 Fallsview Boulevard
16.5 km
IHOP Niagara Falls
Restaurant
6455 Fallsview Blvd
16.7 km
Four Points by Sheraton Niagara Falls Fallsview
Lodging
6455 Fallsview Blvd
16.7 km
Hilton Hotel and Suites Niagara Falls/Fallsview
Lodging
6361 Fallsview Blvd
16.7 km
Property Details
- Cooling: Central air conditioning
- Heating: Forced air, Natural gas
- Stories: 1
- Structure Type: House
- Exterior Features: Vinyl siding
- Foundation Details: Poured Concrete
- Architectural Style: Bungalow
Interior Features
- Basement: Finished, Full
- Appliances: Washer, Refrigerator, Stove, Dryer
- Bedrooms Total: 2
- Bathrooms Partial: 1
Exterior & Lot Features
- Water Source: Municipal water
- Parking Total: 2
- Lot Size Dimensions: 40.01 x 100.25 FT
Location & Community
- Directions: SOUTHWORTH NEAR LINCOLN
- Common Interest: Freehold
Utilities & Systems
- Sewer: Sanitary sewer
Tax & Legal Information
- Tax Annual Amount: 2302
Adorable bungalow located in Welland, featuring an updated front deck that truly makes this home stand out. This charming property offers 3+1 bedrooms and 1.5 bathrooms. The cozy living room, with its large bay window, allows natural light to flood the space. The eat-in kitchen provides plenty of cupboard and countertop space. The main floor boasts three generously sized bedrooms and a large 4-piece bathroom that also includes laundry for your convenience. Additionally, enjoy a versatile loft space that can serve as extra storage or a childrens playroom. The finished basement features a large rec room, an additional bedroom, and an office, making it perfect for working from home or providing extra living space for large families. The backyard is fully fenced with an above-ground pool and ample space for kids and pets to roam and play or for entertaining family and friends. Conveniently located close to schools, public transit, shopping, and groceries, this home is an ideal choice for comfortable living and investment potential. (id:1945)
Demographic Information
Neighbourhood Education
| Certificate of Qualification | 20 |
| College | 75 |
Neighbourhood Marital Status Stat
| Married | 120 |
| Widowed | 30 |
| Divorced | 40 |
| Separated | 25 |
| Never married | 90 |
| Living common law | 55 |
| Married or living common law | 175 |
| Not married and not living common law | 195 |
Neighbourhood Construction Date
| 1961 to 1980 | 30 |
| 1960 or before | 185 |









