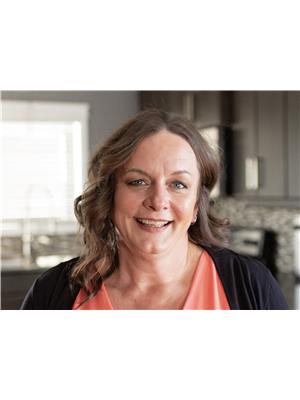302 515 La Ronge Avenue, La Ronge
- Bedrooms: 2
- Bathrooms: 2
- Living area: 1431 square feet
- Type: Apartment
- Added: 149 days ago
- Updated: 71 days ago
- Last Checked: 14 hours ago
Welcome to #302 of Shoreline Estates, situated on the shore line of beautiful Lac La Ronge. This top floor condo boasts an extraordinary view of Lac La Ronge from both bedrooms, kitchen and living room featuring 10 foot ceilings and large lake facing balcony. Step into the condo through a large foyer with laundry room directly off. Open concept kitchen includes stainless steel appliances, garburator, custom cabinetry and an island sink with a view of the lake as you entertain. Just off the Kitchen is a large storage room/walk in pantry for plenty of extra storage. Living room contains an electric show fire place to enjoy while relaxing. Access the large balcony from the living room, with a natural gas hook up for bbq and space to enjoy the views Northern Saskatchewan has to offer. Extra large Master bedroom with large windows to start and end your day with the lake view. 2 large closets with custom shelving as you make your way to the bathroom. Ensuite bathroom features unique dual sinks and custom stone walk in shower. Second bedroom has the same amazing view of the lake, custom shelves in a large closet and plenty of room. Main bath is 4 piece, with the same unique sink. Unit comes with a separate storage unit in the hallway on the same floor, 1 titled underground parking stall, and one parking stall at the front in the partial fenced parking lot. (id:1945)
powered by

Property DetailsKey information about 302 515 La Ronge Avenue
Interior FeaturesDiscover the interior design and amenities
Exterior & Lot FeaturesLearn about the exterior and lot specifics of 302 515 La Ronge Avenue
Location & CommunityUnderstand the neighborhood and community
Property Management & AssociationFind out management and association details
Tax & Legal InformationGet tax and legal details applicable to 302 515 La Ronge Avenue
Room Dimensions

This listing content provided by REALTOR.ca
has
been licensed by REALTOR®
members of The Canadian Real Estate Association
members of The Canadian Real Estate Association
Nearby Listings Stat
Active listings
2
Min Price
$339,900
Max Price
$399,900
Avg Price
$369,900
Days on Market
79 days
Sold listings
0
Min Sold Price
$0
Max Sold Price
$0
Avg Sold Price
$0
Days until Sold
days





