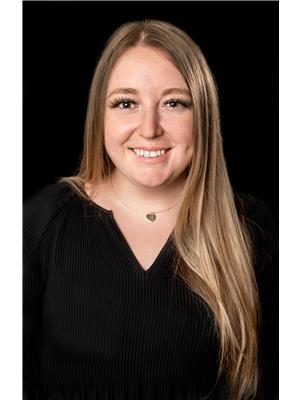72 Kings Landing Private, Ottawa
- Bedrooms: 2
- Bathrooms: 5
- MLS®: 1398990
- Type: Townhouse
- Added: 44 days ago
- Updated: 44 days ago
- Last Checked: 4 hours ago
This is the Rental home you have been waiting for. Perfect for professionals or young couples. All Brick townhome in coveted enclave of executive homes. Steps to the Rideau Canal and pathways. 2 Bedroom + Den + 5 Baths. Light filled with expansive windows throughout. Balcony for a morning coffee. Open concept living/dining with 9' ceilings, hardwood floors & gas FP. Spacious Primary with walk in closet & ensuite. Main level den/office could be a 3rd bedroom. LL family room/exercise room has a walkout to a private fenced yard. Deck currently being built for completion prior to Sept 1st. Steps to bike paths, Byward Market & Lansdowne. Enjoy Old Ottawa East & proximity to NAC, Parliament Hill, Rideau Centre & Elgin Street. This is one unit not to be missed. (id:1945)
Property Details
- Cooling: Central air conditioning
- Heating: Forced air, Natural gas
- Stories: 3
- Year Built: 1999
- Structure Type: Row / Townhouse
- Exterior Features: Brick
Interior Features
- Basement: Finished, Full
- Flooring: Tile, Hardwood, Ceramic
- Appliances: Washer, Refrigerator, Dishwasher, Stove, Dryer, Hood Fan, Blinds
- Bedrooms Total: 2
- Fireplaces Total: 1
- Bathrooms Partial: 3
Exterior & Lot Features
- Lot Features: Cul-de-sac, Private setting, Balcony
- Water Source: Municipal water
- Parking Total: 2
- Parking Features: Attached Garage, See Remarks, Visitor Parking
- Road Surface Type: No thru road
- Building Features: Laundry - In Suite
- Lot Size Dimensions: * ft X * ft
Location & Community
- Common Interest: Condo/Strata
- Community Features: Family Oriented
Business & Leasing Information
- Total Actual Rent: 3800
- Lease Amount Frequency: Monthly
Utilities & Systems
- Sewer: Municipal sewage system
- Utilities: Fully serviced
Tax & Legal Information
- Zoning Description: Residential
Additional Features
- Security Features: Smoke Detectors
Room Dimensions

This listing content provided by REALTOR.ca has
been licensed by REALTOR®
members of The Canadian Real Estate Association
members of The Canadian Real Estate Association
Nearby Listings Stat
Active listings
5
Min Price
$3,800
Max Price
$8,500
Avg Price
$6,449
Days on Market
52 days
Sold listings
2
Min Sold Price
$3,000
Max Sold Price
$4,495
Avg Sold Price
$3,748
Days until Sold
54 days















