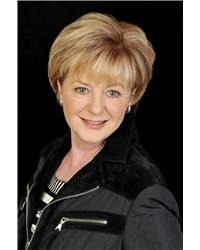1513 Queenswood Crescent Unit B, Ottawa
- Bedrooms: 2
- Bathrooms: 1
- Type: Residential
- Added: 51 days ago
- Updated: 50 days ago
- Last Checked: 3 hours ago
Available IMMEDIATELY in a location that can't be beat..this LOWER LEVEL 2 bedroom, 1 bath unit (with 2 parking spots!) is nestled on a quiet street in the heart of Orleans! An open concept living/dining/kitchen area is perfect for overseeing everyday life and is overlooked by kitchen with all appliances & ample cabinetry. Two generous sized bedrooms, main bathroom and an in unit laundry completes the level. Radiant baseboard heat (heat and gas INCLUDED in rent!). Your own backyard (not shared!) where you can relax and unwind. Wall mount AC. Access to exterior shed for storage. A great central location close to shopping, restaurants, transit, parks, schools and easy access to Highway. Tenant pays rent plus Hydro/insurance. Easy to view! (id:1945)
Show More Details and Features
Property DetailsKey information about 1513 Queenswood Crescent Unit B
Interior FeaturesDiscover the interior design and amenities
Exterior & Lot FeaturesLearn about the exterior and lot specifics of 1513 Queenswood Crescent Unit B
Location & CommunityUnderstand the neighborhood and community
Business & Leasing InformationCheck business and leasing options available at 1513 Queenswood Crescent Unit B
Utilities & SystemsReview utilities and system installations
Tax & Legal InformationGet tax and legal details applicable to 1513 Queenswood Crescent Unit B
Room Dimensions

This listing content provided by REALTOR.ca has
been licensed by REALTOR®
members of The Canadian Real Estate Association
members of The Canadian Real Estate Association
Nearby Listings Stat
Nearby Places
Additional Information about 1513 Queenswood Crescent Unit B

















